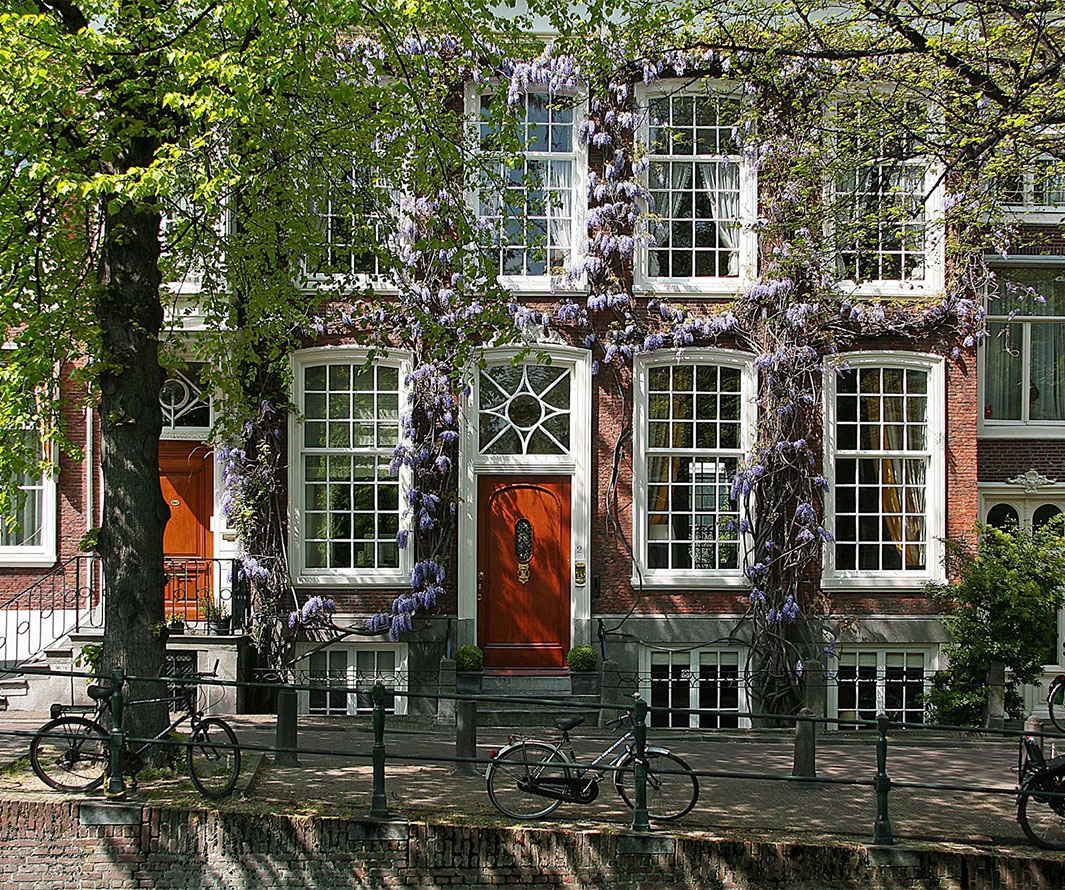Omschrijving
Please find English summary below.
Langs één van de mooie grachten in de Haagse Archipel gelegen zeer ruime benedenwoning met zonnige achtertuin en heerlijk ruim terras (ZW), eigen parkeerplaats op het achtergelegen (afgesloten) terrein en 2 bergingen in de onderbouw.
Deze ruime en klassieke benedenwoning heeft een bijzondere indeling; de entree, hal, beide woonkamers en het terras bevinden zich op bel-etage niveau (de totale lengte bedraagt bijna 18 meter!) terwijl de slaapkamers, badkamers, keuken, eetkamer en tuin zich bevinden op straatniveau.
De locatie van deze is uitstekend; op loopafstand treft u de Bankastraat met een goed aanbod van winkels voor alle dagelijkse boodschappen. Ook de Scheveningse Bosjes en De Waterpartij bevinden zich eveneens in de directe omgeving. Openbaar vervoer en uitvalswegen zijn op slechts enkele minuten afstand te vinden.
Indeling:
Entree op straatniveau met prachtige klassieke deur, hal met trap naar entree van de woning, ruime hal diverse vaste kasten (waarvan één uitgerust met een kleine kitchenette) en middels dubbele deuren met roedeverdeling doorloop naar de woonkamer aan de voorzijde en de woonkamer achterzijde waarvandaan toegang tot het zonnige terras. Beide kamers beschikken over klassieke schouwen en hoge plafonds.
Vanuit de hal gaat de korte trap naar de overloop op het lage niveau alwaar beide slaapkamers zich aan de achterzijde van de woning bevinden. De ouderslaapkamer heeft toegang tot de achtertuin en beschikt tevens over een badkamer met douche, ligbad, dubbele vaste wastafel in meubel en toilet. De tweede slaapkamer heeft eveneens een kleine, eigen badkamer met douche en vaste wastafel. Op deze overloop bevindt zich tevens een toilet, de wasruimte en de inloopkast. Aan de voorzijde bevindt zich de ruime eetkamer met open keuken voorzien van diverse inbouwapparatuur.
Vanaf de overloop is ook de doorgang naar de inpandige bergingen, de gemeenschappelijke fietsenberging en de achteringang vanaf het parkeerterrein.
Afmetingen:
Woonkamer voor : ca. 7,51 x 4,86 m.
Woonkamer achter : ca. 7.44 x 5,01 m.
Hal : ca. 2,74 x 5,01 m.
Terras : ca. 2,88 x 6,10 m.
Slaapkamer : ca. 5,73 x 4,34 m.
Slaapkamer : ca. 5,67 x 2,37 m.
Badkamer : ca. 2,61 x 3,29 m.
Kleedkamer : ca. 2,73 x 3,29 m.
Eetkamer : ca. 4,70 x 4,34 m.
Keuken : ca. 4,40 x 2,37 m.
Bijzonderheden:
- Eigen grond;
- Bouwjaar 1892 (de renovatie naar huidige situatie heeft plaatsgevonden in 1986);
- Gebruiksoppervlakte circa 210 m2;
- Energielabel G;
- Actieve Vereniging van Eigenaren, bijdrage € 500,00 per maand;
- Alarminstallatie aanwezig;
- CV-combiketel Vaillant 2010;
- Oplevering in overleg;
- In de (NVM) koopovereenkomst zullen de ouderdom- en materiaalclausule worden opgenomen;
- Verkoopvoorwaarden DOEN NVM Makelaars van toepassing.
Interesse in dit huis? Schakel direct uw eigen NVM-aankoopmakelaar in.
Uw NVM-aankoopmakelaar komt op voor uw belang en bespaart u tijd, geld en zorgen.
Adressen van collega NVM-aankoopmakelaars in Haaglanden vindt u op Funda
Situated along one of the beautiful canals in the Archipel area in The Hague, this very spacious ground-floor flat with sunny back garden and lovely spacious terrace (SW), private parking on the rear (enclosed) site and 2 storage rooms in the basement.
This spacious and classic ground-floor flat has a special layout; the entrance, hall, both living rooms and the terrace are at bel-etage level (the total length is almost 18 metres!) while the bedrooms, bathrooms, kitchen, dining room and garden are at street level.
The location of this one is excellent; at walking distance you will find Bankastraat with a good range of shops for all daily needs. The Scheveningse Bosjes and De Waterpartij are also in the immediate vicinity. Public transport and arterial roads are just a few minutes away.
Layout:
Entrance at street level with beautiful classic door, hallway with stairs to entrance of the house, spacious hallway several fixed cupboards (one equipped with a small kitchenette) and through double doors with rod division passage to the living room at the front and the living room at the back from where access to the sunny terrace. Both rooms have classic fireplaces and high ceilings.
From the hall, the short staircase leads to the landing on the lower level where both bedrooms are located at the rear of the house. The master bedroom has access to the rear garden and also features a bathroom with shower, bathtub, double fixed washbasin in furniture and toilet. The second bedroom also has a small en suite bathroom with shower and fixed washbasin. There is also a toilet, laundry room and walk-in wardrobe on this landing. At the front is the spacious dining room with open kitchen equipped with various built-in appliances.
From the landing is also the passage to the indoor storerooms, communal bicycle storage and the back entrance from the car park.
Details:
- Private hold land;
- Year of construction 1892 (renovation to current situation took place in 1986);
- Usable area app. 210 m2;
- Energy label G;
- Active Owners Association, contribution € 500.00 per month;
- Alarm present;
- CV-combi boiler Vaillant 2010;
- Delivery in consultation;
- In the (NVM) purchase agreement will be included the age and material clause;
- Sales conditions DOEN NVM Makelaars applicable.
Interested in this house? Immediately engage your own NVM purchase broker.
Your NVM purchase broker will stand up for your interests and save you time, money and worries.
Addresses of fellow NVM estate agents in Haaglanden can be found on Funda










































































