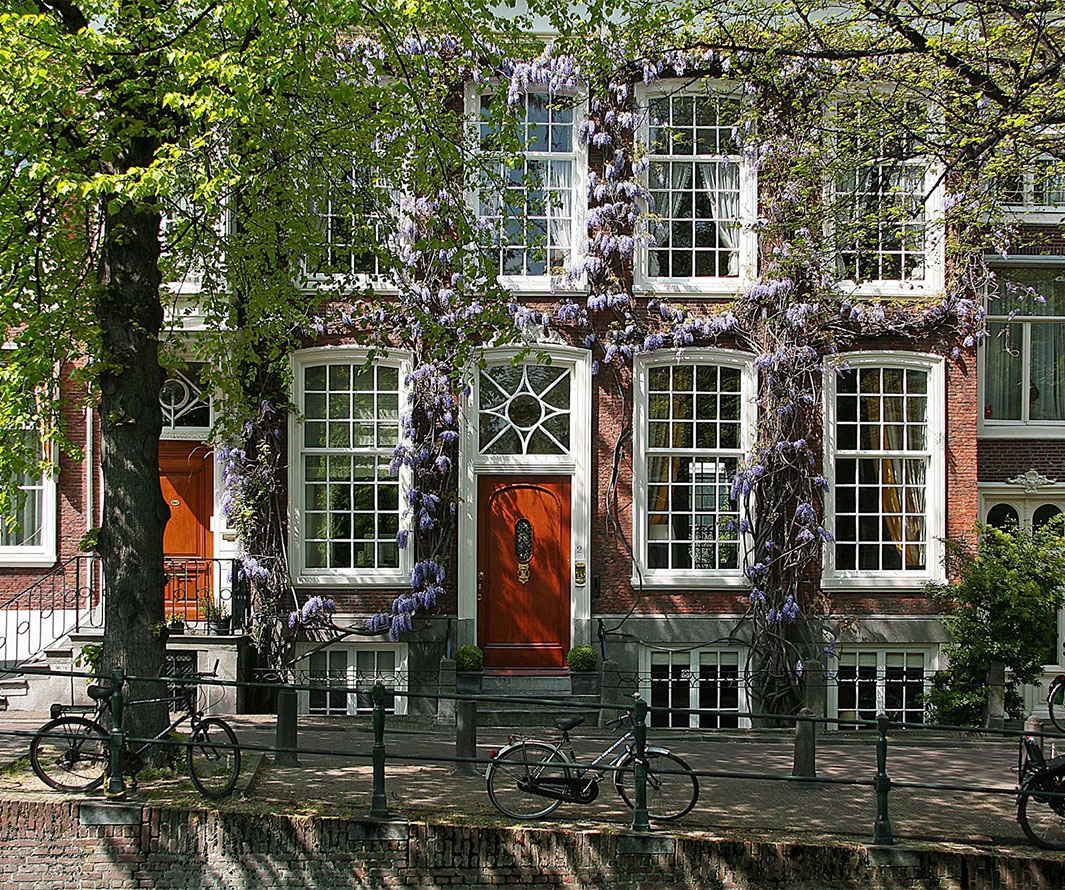Omschrijving
* please scroll down for English translation *
Vanuit dit prachtige lichte penthouse op de 7e etage heeft u een schitterend uitzicht op de jachthaven en ziet u de zon ondergaan in de zee!
Door het vrije uitzicht rondom, ziet u tevens de zon opkomen boven de unieke skyline van Den Haag.
Deze luxe woning beschikt over 3 slaapkamers, 2 badkamers, 2 heerlijk terrassen, berging en een eigen parkeerplaats in de ondergelegen parkeergarage welke in de koopsom zijn inbegrepen.
Het appartement maakt deel uit van het project "De Reder" een modern en energiezuinig complex gebouwd in 2014.
Vanaf het ruime terras ziet u de schepen in- en uitvaren en geniet u ’s avonds van de ondergaande zon. Vanuit uw appartement loopt u zo naar het strand en de boulevard of naar de Frederik Hendriklaan, bekend om haar uitgebreide winkelaanbod. In de nabije omgeving zijn tal van leuke restaurants en uitgaansgelegenheden. Met fiets, tram en bus is ook het centrum van Den Haag snel en makkelijk te bereiken.
Kortom wat wilt u nog meer....
INDELING
Gemeenschappelijke entree op straatniveau, lift naar de 7e etage, geen buren op deze verdieping, entree appartement, gang met toegang tot 2 slaapkamers aan de achterzijde van het appartement, berging/wasruimte, separate wc, zeer ruime en lichte woon-/eetkamer voorzien van gezellige haard met toegang tot ruim balkon (ca. 15m2 gelegen op het Westen) met fraai uitzicht op de haven, vanuit de woonkamer middels buitentrap naar beneden richting ruim en hele dag zonnig terras, (ca. 40m2 gelegen op het Zuiden), zeer luxe open keuken met diverse inbouwapparatuur, berging/bijkeuken, toegang tot 3e slaapkamer en tevens hoofdslaapkamer aan de voorzijde met toegang tot balkon en eigen badkamer voorzien van inloopdouche, dubbele wastafel en 2e toilet, vanuit de gang tevens toegang tot de moderne, ruime badkamer met ligbad, inloopdouche en dubbele wastafel met meubel. Eigen parkeerplaats in de ondergelegen parkeergarage, gezamenlijke fietsenberging.
Bekijkt u onze plattegronden in 2D in en 3D voor alle maten
BIJZONDERHEDEN:
- Energielabel A;
- Erfpacht is eeuwigdurend afgekocht;
- Beide terrassen zijn voorzien van glazen beplating zodat je uit de wind kan zitten
- Door de gehele woning ligt vloerverwarming;
- Verwarming door middel van een CV combiketel HR (2014) in combinatie met een WTW systeem (2014);
- Actieve en gezonde VVE, bijdrage is € 235,10 per maand incl 1 parkeerplaats en m.i.v. 1 januari 2023 € 262,58 per maand;
- Eigen parkeerplaats in de ondergelegen garage;
- Enige bewoner op deze verdieping waardoor veel privacy
- Verkoopvoorwaarden Doen NVM makelaars van toepassing.
DR. LELYKADE, SCHEVENINGEN, THE HAGUE
From this beautiful bright penthouse on the 7th floor, you can enjoy stunning views of the marina and watch the sun set in the sea!
Due to the 360 degrees free view you can also see the sun rise above the beautiful skyline of The Hague.
This luxury property has 3 bedrooms, 2 bathrooms, 2 lovely terraces, storage room and private parking space in the underground car park which are included in the purchase price.
The penthouse is part of the project "De Reder" a modern and energy efficient complex built in 2014.
From the spacious terrace, you can watch the ships sail in and out and enjoy the setting sun in the evening. From your penthouse, you can walk straight to the beach and promenade or to Frederik Hendriklaan, known for its extensive range of shops. In the vicinity are plenty of nice restaurants and places of entertainment. The city centre of The Hague is also quick and easy to reach by bike, tram and bus.
In short, what more do you wish for....
LAY-OUT
Communal entrance at street level, lift to the 7th floor, no neighbours on this floor, entrance flat, hallway with access to 2 bedrooms at the rear of the apartment, storage/laundry room, separate toilet, very spacious and bright living/dining room with cosy fireplace with access to spacious balcony (approx. 15m2 facing West) with beautiful views of the harbour, from the living room via external staircase to the ground floor where there is a spacious terrace (approx. 40m2 facing South), luxurious open kitchen with several built-in appliances, storage/utility room, access to 3rd bedroom and master bedroom at the front with access to balcony and private bathroom with walk-in shower, double washbasin and 2nd toilet, from the hallway also access to the modern, spacious bathroom with bathtub, walk-in shower and double washbasin with furniture. Private parking space in the underground car park, shared bicycle storage.
Please check our floor plan for measurements and lay-out.
PARTICULARS:
- Energy label A
- Ground lease is perpetual
- Glazing around the roof terraces to protect against wind
- Underfloor heating throughout the house
- Heating by means of a CV combi boiler HR (2014) in combination with a WTW system (2014)
- Active and healthy owners association, contribution is 235,10 euro per month including 1 parking place
- Private parking spaces in the basement
- Only occupant on this floor allowing plenty of privacy
- Sales conditions Doen NVM brokers applicable











































































