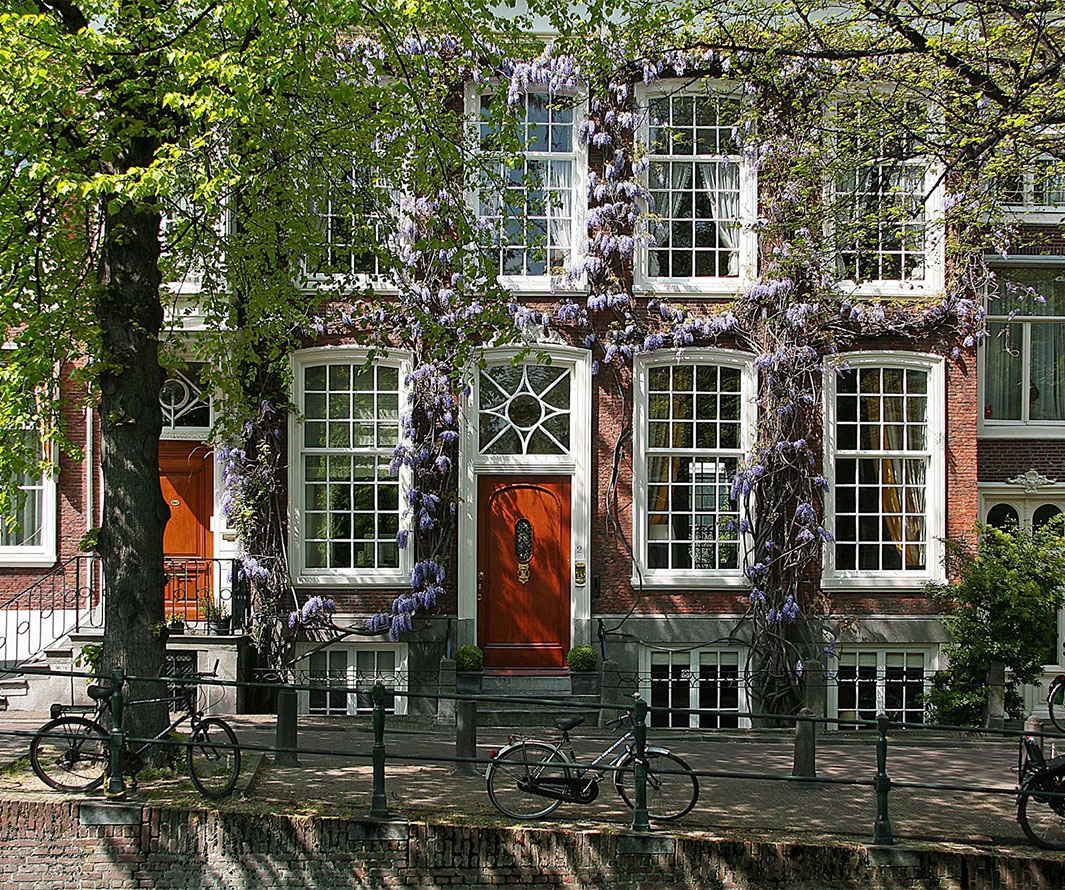Omschrijving
Please find English summary below
Luxe en ruime half vrijstaande villa met 4 slaapkamers, 2 badkamers, aangebouwde garage en ruim perceel met heerlijke zonnige achtertuin op het zuiden. De voortuin biedt alle ruimte voor het parkeren van auto’s of speelruimte voor de kinderen. Het perceel is middels een elektrisch te bedienen het afgesloten van de straat. Kortom een ideaal gezinshuis op een prachtige locatie.
De woning is gelegen in de gewilde wijk Vroondaal, een bijzonder groene en ruim opgezette woonwijk voornamelijk bestaande uit kavels met vrijstaande of half vrijstaande villa’s. In de directe omgeving bevinden zich diverse natuurgebieden waaronder Solleveld, Madestein het Hyacintenbos en Landgoed Ockenburgh. Daarnaast treft u diverse sportverenigingen waaronder Schaatscentrum de Uithof en uiteraard The International School aan.
Indeling:
Entree, hal met toilet, meterkast en trapkast en doorloop naar de woonkeuken met keuken in L-opstelling voorzien van diverse inbouwapparatuur (vaatwasmachine, kookplaat, afzuigkap, combi oven-magnetron, Quooker en een brede koel-vriescombinatie. Middels een stel schuifdeuren is doorloop naar zeer ruime woonkamer met toegang tot de heerlijke tuin.
Trap naar eerste verdieping alwaar de overloop, slaapkamer aan de voorzijde met kastenwand en balkon, slaapkamer aan de achterzijde met kleedruimte en balkon, badkamer met dubbele douche ruimte, vaste wastafels in meubel en toilet. Op de overloop bevindt zich een afzonderlijk toilet.
Trap naar tweede verdieping alwaar de overloop, slaapkamer aan de voorzijde, slaapkamer aan de achterzijde, badkamer met douche, vaste wastafel en toilet, was/stookruimte en toegang tot de grote vliering (circa 25 m²).
Afmetingen:
- woonkeuken : ca. 5,78 x 4,47 / 2,87 m.
- woonkamer : ca. 8,05 x 6,96 / 4,47 m.
- garage : ca. 6,43 x 3,83 m.
- slaapkamer voor : ca. 7,33 x 3,65 / 3,15 m.
- slaapkamer achter : ca. 7,33 x 3,88 m.
- badkamer : ca. 3,10 x 3,04 m.
- slaapkamer voor : ca. 6,49 x 3,67 / 3,03 m.
- slaapkamer achter : ca. 6,49 x 3,84 m.
- badkamer : ca. 2,05 x 2,01 m.
Bijzonderheden:
- Bouwjaar 2010;
- Erfpacht eeuwigdurend, canon inclusief beheerkosten afgekocht;
- Perceelgrootte 604 m²;
- Gebruiksoppervlakte wonen circa 232 m² (exclusief de vliering);
- Energielabel A;
- Elektrische installatie 12 groepen met aardlekschakelaar;
- CV-combiketel Remeha 2023;
- Alarminstallatie;
- Aanvaarding in overleg;
- Op deze aanbieding zijn de voorwaarden van Doen NVM Makelaars en Taxateurs van
toepassing.
Interesse in dit huis? Schakel direct uw eigen NVM-aankoopmakelaar in.
Uw NVM-aankoopmakelaar komt op voor uw belang en bespaart u tijd, geld en zorgen.
Adressen van collega NVM-aankoopmakelaars in Haaglanden vindt u op Funda.
Luxurious and spacious semi-detached villa with 4 bedrooms, 2 bathrooms, attached garage and spacious plot with lovely sunny south-facing back garden. The front garden offers plenty of space for parking cars or children's play area. The plot is closed off from the street by an electric gate. In short, an ideal family home in a beautiful location.
The house is located in the sought-after Vroondaal district, a particularly green and spacious residential area consisting mainly of plots with detached or semi-detached villas. In the immediate vicinity are various nature areas including Solleveld, Madestein, the Hyacinth forest and Ockenburgh estate. You will also find various sports clubs including Schaatscentrum de Uithof and, of course, The International School.
Layout:
Entrance hall with toilet, meter cupboard and stairs cupboard and passage to the kitchen with L-shaped kitchen with various built-in appliances (dishwasher, hob, extractor hood, combi oven-magnetron, Quooker and wide fridge-freezer. Through a set of sliding doors, walkthrough to very spacious living room with access to the lovely garden.
Stairs to first floor where landing, front bedroom with wardrobe and balcony, rear bedroom with dressing area and balcony, bathroom with double shower room, fixed washbasins in furniture and toilet. A separate toilet is located on the landing.
Stairs to second floor where landing, front bedroom, rear bedroom, bathroom with shower, fixed washbasin and toilet, laundry/boiler room and access to the large attic (approximately 25 m²).
Dimensions:
- kitchen : app. 5.78 x 4.47 / 2.87 m.
- living room : app. 8.05 x 6.96 / 4.47 m.
- garage : app. 6,43 x 3,83 m.
- bedroom : app. 7,33 x 3,65 / 3,15 m.
- bedroom : app. 7,33 x 3,88 m.
- bathroom : app. 3,10 x 3,04 m.
- bedroom : app. 6,49 x 3,67 / 3,03 m.
- bedroom : app. 6,49 x 3,84 m.
- bathroom : app. 2,05 x 2,01 m.
Details:
- Year of construction 2010;
- Leasehold perpetual, canon including management fee bought off;
- Plot size 604 m²;
- Living area approximately 232 m² (excluding loft);
- Energy label A;
- Electrical installation 12 groups with RCD;
- CV-combi boiler Remeha 2023;
- Alarm system;
- Acceptance in consultation;
- This offer is subject to the conditions of Doen NVM Makelaars en Taxateurs
apply.
Interested in this house? Immediately engage your own NVM purchase broker.
Your NVM purchase broker will look after your interests and save you time, money and worries.
Addresses of fellow NVM estate agents in Haaglanden can be found on Funda





















































































