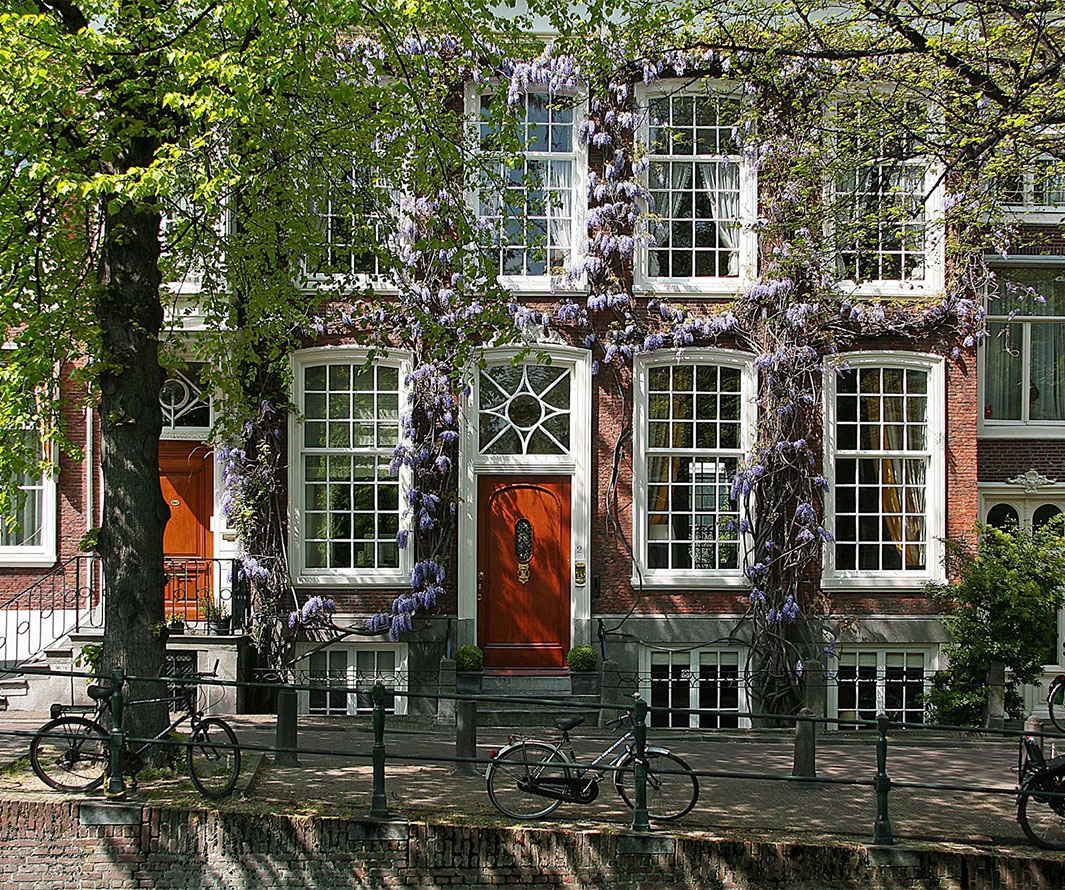Omschrijving
Please find English summary below.
In het gewilde zeeheldenkwartier, op loopafstand van verschillende koffie en eettentjes, bevindt zich dit lichte 3-kamer appartement en beschikt over een ruime woon/eetkamer met open keuken, 2 slaapkamers welke beide toegang verlenen tot het balkon en terras met enkel het gebruiksrecht, en een badkamer. De badkamer en keuken zijn in 2022 vernieuwd. Op de begane grond bevindt zich tevens een fietsenberging. Dit appartement is goed bereikbaar met de auto en OV en zijn er meerdere supermarkten op steenworp afstand. Kortom, een fantastische locatie om te wonen!
Indeling:
Afgesloten hoofdentree met bellen- en brievenbussentableau. Via een binnenplaats toegang tot een overdekte trap naar de 1e etage.
Ruime hal met diepe vaste kast en meterkast. Ruime woonkamer (c.a. 29m2) met erker aan de voorzijde en open haard. Moderne open keuken met koelkast, afzuiger en combi oven. Achterslaapkamer met kastenwand. 2e slaapkamer toegankelijk via de hal. Vanuit beide kamers kan men het balkon en het terras betreden (gelegen op het zuid-oosten). Moderne badkamer met inloopdouche, wastafel in meubel. Modern toilet met fonteintje.
Voor de exacte meetrage verwijs ik u graag naar de plattegrond achter de media.
Eigen grond.
- Bouwjaar 1978;
- Gemeentelijk beschermd stadsgezicht;
- Hardhouten kozijnen voorzien van dubbel glas;
- Verwarming en warm water via ATAG combiketel bouwjaar 2021;
- Actieve VvE, 3/34e aandeel. Bijdrage €130 per maand en een jaarlijkse bijdrage van € 181,52 voor het gebruik van
het terras.
- Dakterras is geen eigendom maar u heeft wel het gebruiksrecht.
- Het woonoppervlak bedraagt ca. 63 m2. De inhoud is ca. 221 m3.
- Zie de plattegronden voor de indeling en complete maatvoering.
- Oplevering: kan spoedig;
- Verkoopvoorwaarden DOEN Makelaars van toepassing.
________________________
In the sought-after Zeeheldenkwartier neighborhood, within walking distance of various coffee spots and eateries, you’ll find this bright 3-room apartment. It features a spacious living/dining room with an open kitchen, two bedrooms with access to the balcony and terrace (use rights only), and a modern bathroom. Both the kitchen and bathroom were renovated in 2022. Additionally, there is a bicycle storage room on the ground floor. This apartment is easily accessible by car and public transport, with multiple supermarkets just a stone's throw away. In short, a fantastic location to call home!
Layout:
Secured main entrance with intercom and mailbox panel. Through a courtyard, you’ll find access to a covered staircase leading to the first floor.
Spacious hallway with a deep built-in closet and utility cupboard. Large living room (approx. 29 m²) with a bay window at the front and a fireplace. Modern open kitchen equipped with a refrigerator, extractor hood, and combination oven. The rear bedroom includes a built-in wardrobe, while the second bedroom is accessible from the hallway. Both bedrooms have access to the balcony and terrace (facing southeast). The modern bathroom features a walk-in shower and a vanity unit. Separate modern toilet with a hand basin.
For exact measurements, please refer to the floor plan included in the media section.
Details:
Freehold property.
Built in 1978.
Located in a municipal protected cityscape area.
Hardwood window frames with double glazing.
Heating and hot water via an ATAG combi boiler (built in 2021).
Active homeowners' association (VvE), 3/34th share. Contribution: €130 per month, plus an annual fee of €181.52 for the use of the terrace.
The roof terrace is not owned but is available for use.
Living area: approx. 63 m². Total volume: approx. 221 m³.
See floor plans for layout and exact dimensions.
Delivery: can be immediate.
Sale conditions of DOEN Makelaars apply.















































