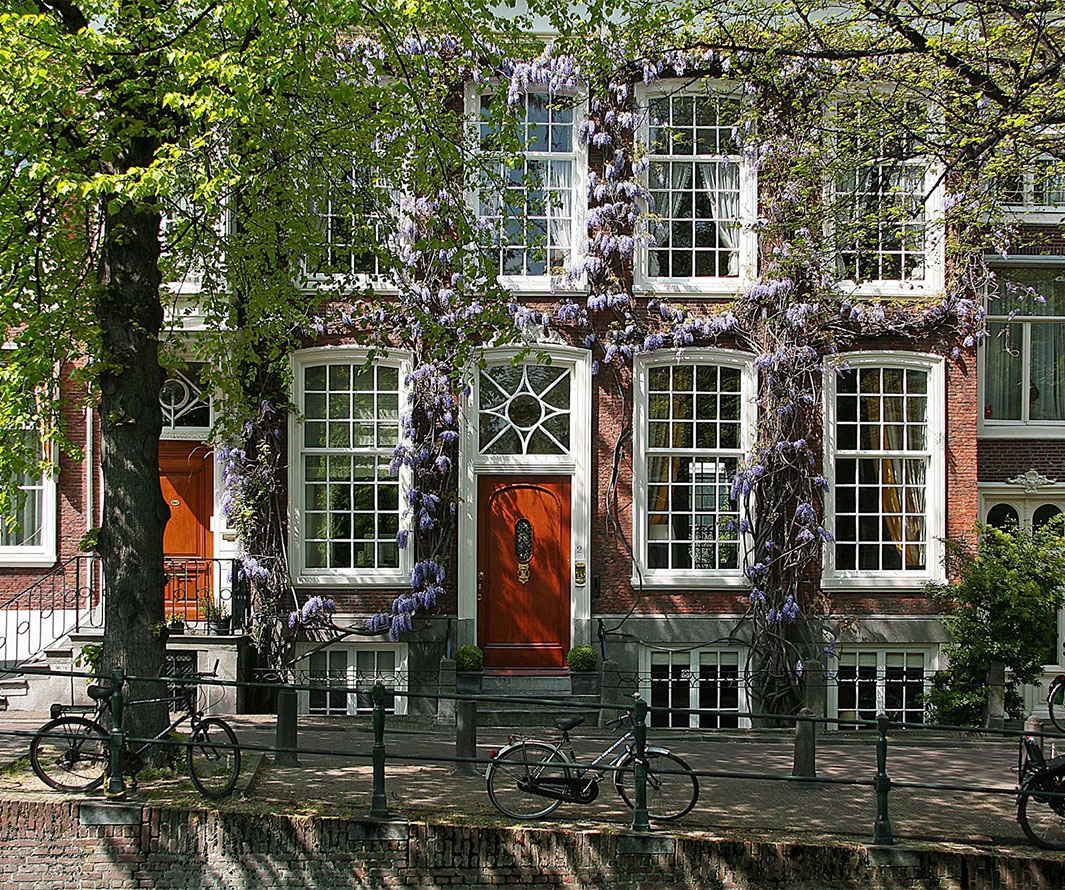Omschrijving
Please find English summary below
Op één van de mooiste plekjes in Vroondaal, het ruim opgezette Park Warande, gelegen heerlijk ruime geschakelde villa met voor-, zij- en achtertuin met schuur en 2 parkeerplaatsen op eigen terrein.
Deze fraai afgewerkte woning met een plafondhoogte op de begane grond van maar liefst 3 meter beschikt over 5 slaapkamers en een veranda aan de voor- en achterzijde. Deze woning is voorzien van duurzame installaties, 5 zonnepanelen, is geheel gasloos en beschikt over een energielabal A+++.
In de directe omgeving bevinden zich diverse natuurgebieden waaronder Solleveld, Madestein het Hyacintenbos en Landgoed Ockenburgh. Daarnaast bevinden zich in de directe omgeving diverse sportverenigingen waaronder Schaatscentrum de Uithof en uiteraard The International School .
Indeling:
Entree, hal met meterkast, vestibule met toilet en glazen wand met schuifdeur naar de woonkamer. Bij binnenkomst treft u de prachtige open keuken met kookeiland en voorzien van diverse inbouwapparatuur waaronder een Quooker, 2 combi ovens, grote koelkast en vriezer, Bora inductiekookplaat met geïntegreerde afzuiging en een vaatwasmachine. Middels dubbele, openslaande deuren toegang tot de zonnige veranda aan de voorzijde. Onder de trap is een flinke kast / bergruimte.
Aan de achterzijde bevindt zich de prachtige, ruime woonkamer (vanuit de bouw is deze 2,40 m. uitgebouwd) met fraai wandmeubel met bergruimte, elektrische haard en ruimte voor een flatscreen. Ook hier dubbele deuren naar de achtertuin met veranda en schuur.
Vanuit de vestibule is de trap naar de eerste verdieping alwaar de overloop, ouderslaapkamer met walk-in closet aan de voorzijde, 2 slaapkamers aan de achterzijde, tussengelegen badkamer met ligbad, inloopdouche met een comfortabele Sunshower en wastafelmeubel met 2 waskommen. Op de overloop is een separaat toilet.
Trap naar tweede verdieping alwaar de overloop met was en stookruimte, slaapkamer aan de voorzijde en slaapkamer aan de achterzijde.
Afmetingen:
Woonkamer : ca. 12,68 x 5,70 / 3,55 m. (inclusief keuken)
Keuken : ca. 4,65 x 3,55 m.
Slaapkamer voor : ca. 5,70 x 3,18 / 4,70 m.
Slaapkamer achter : ca. 3,75 x 2,82 m.
Slaapkamer achter : ca. 2,41 x 2,79 m.
Badkamer : ca. 3,20 x 2,07 m.
Slaapkamer voor : ca. 5,23 x 2,40 / 3,85 m.
Slaapkamer achter : ca. 5,23 x 3,24 m.
Bijzonderheden:
- bouwjaar 2021;
- erfpacht eeuwigdurend uitgegeven, canon bedraagt thans € 2.956,70 per jaar;
- perceelgrootte 232 m²;
- gebruiksoppervlakte circa 187 m²;
- elektrische installatie 13 groepen met aardlekschakelaars;
- waterontharder;
- combi warmtepomp met buitenbron 2019;
- mechanisch afzuigsysteem met CO2 sturing 2019;
- aanvaarding in overleg;
- op deze aanbieding zijn de voorwaarden van Doen NVM Makelaars en Taxateurs van
toepassing.
Interesse in dit huis? Schakel direct uw eigen NVM-aankoopmakelaar in.
Uw NVM-aankoopmakelaar komt op voor uw belang en bespaart u tijd, geld en zorgen.
Adressen van collega NVM-aankoopmakelaars in Haaglanden vindt u op Funda.
Located at one of the most beautiful spots in Vroondaal, the spacious Park Warande, this lovely and spacious semi-detached villa with front, side and back garden with shed and 2 on-site parking spaces.
This beautifully decorated house with a ceiling height of no less than 3 metres on the ground floor consists 5 bedrooms and a veranda at the front and rear. This house is equipped with sustainable installations, 5 solar panels, is completely gas-free and has an energy label A+++.
In the immediate vicinity are several nature reserves including Solleveld, Madestein the Hyacinth forest and Ockenburgh estate. There are also various sports clubs in the immediate vicinity including Schaatscentrum de Uithof and, of course, The International School .
Layout:
Entrance hall with meter cupboard, vestibule with toilet and glass wall with sliding door to the living room. Upon entering, you will find the beautiful open kitchen with cooking island and equipped with various appliances including a Quooker, 2 combi ovens, large fridge and freezer, Bora induction hob with integrated extractor and a dishwasher. Double French doors open onto the sunny veranda at the front. Under the stairs is a large cupboard/storage space.
At the rear is the beautiful, spacious living room (extended 2.40 m from the building) with beautiful wall unit with storage space, electric fireplace and space for a flat screen. Again, double doors to the rear garden with veranda and shed.
From the hallway is the staircase to the first floor where the landing, master bedroom with walk-in closet at the front, 2 bedrooms at the rear, intermediate bathroom with bathtub, walk-in shower with a comfortable Sunshower and washbasin with 2 washbasins. On the landing is a separate toilet.
Stairs to second floor where landing with laundry and boiler room, front bedroom and rear bedroom.
Dimensions:
Living room : app. 12.68 x 5.70 / 3.55 m (including kitchen)
Kitchen : app. 4,65 x 3,55 m.
Bedroom in front : app. 5,70 x 3,18 / 4,70 m.
Bedroom rear : app. 3,75 x 2,82 m.
Bedroom at the back : app. 2,41 x 2,79 m.
Bathroom : app. 3,20 x 2,07 m.
Bedroom in front : app. 5,23 x 2,40 / 3,85 m.
Bedroom rear : app. 5,23 x 3,24 m.
Details:
- year of construction 2021;
- ground lease perpetual issued, canon currently € 2.956,70 per year;
- plot size 232 sqm;
- usable area approximately 187 m²;
- electrical installation 13 groups with RCD;
- water softener;
- combi heat pump with outdoor source 2019;
- mechanical extraction system with CO2 control 2019;
- acceptance in consultation;
- the conditions of Doen NVM Makelaars en Taxateurs apply to this offer.
apply.
Interested in this home? Engage your own NVM buying agent immediately.
Your NVM purchase broker will look after your interests and save you time, money and worries.
Addresses of fellow NVM estate agents in Haaglanden can be found on Funda.































































































