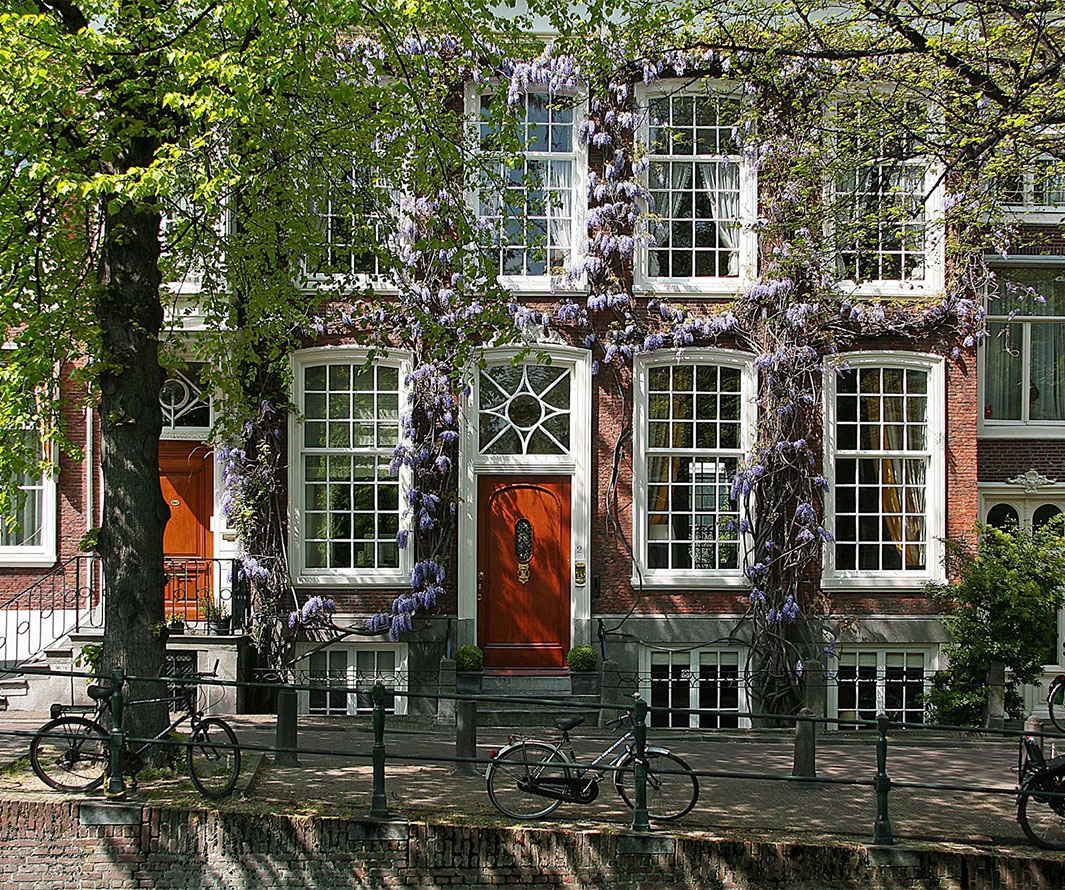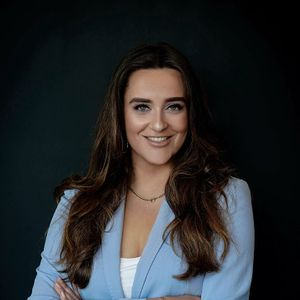Description
Who would not want that? Such a beautiful view over the "Korte Vliet" and the green living environment of Leiden southwest and Voorschoten! Can you already see yourself sitting on the west-facing sunny balcony of this apartment, with a nice snack and drink, enjoying the slowly passing boats ....? Then quickly make an appointment for a viewing.
This spacious 4-room apartment with a usable area of approx. 81 m2 is located on the third floor of a nice apartment complex with a lift and has an individual storage room in the basement. There is a spacious car park in front of the complex with ample free parking on private land. This is a great advantage because paid parking and parking for permit holders will soon be introduced in the neighborhood.
Sure, the house is dated on a number of points and deserves some love and attention, but if you're not afraid to roll up your sleeves, you can modernize this apartment to your own taste.
The apartment is conveniently located for various facilities. A short distance away you will find the Wagnerplein (neighborhood) shopping center with a variety of shops such as a Hoogvliet, Trekpleister and Action, but also a butcher, bakery, hairdresser and various catering establishments. The daily groceries are therefore "just around the corner", but the larger shopping center De Luifelbaan can also be reached within a few minutes. As well as various other facilities such as schools, sports facilities, public transport and the cozy Hooghkamerpark; the historic center of Leiden is about 15 minutes away. Good connecting roads to the A4/N11 and the A44. In short, a very central location.
The lay-out is as follows:
Ground floor:
Central entrance with mailboxes, doorbells and access to the stairwell with elevator. Here is also the individual storage room.
3rd floor:
From the stairwell you enter the hall with meter cupboard and wardrobe. On the left is the spacious living room (over 22 m2) with large windows and a passage to the adjacent side/dining room (approx. 4.00 x 1.80 m). From this room there is access to the sunny balcony with a handy balcony cupboard. Opposite the living room, at the front of the apartment, you will find the kitchen which is equipped with a simple kitchen layout.
The other areas of the house can be reached via an intermediate hallway. The largest bedroom (approx. 4.20 x 3.15 m) is located at the front of the apartment; the smaller bedroom (approx. 4.90 x 2.30 m), which also provides access to the balcony, is located at the rear. The toilet with fountain and the bathroom with shower and sink are located between the two bedrooms.
Particularities:
- Usable area living approx. 81 m2
- Content approx. 260 m3
- Year of construction approx. 1967
- Electricity: 2 groups (no earth leakage circuit breaker)
- Largely equipped with double glazing
- Heating via block heating
- Hot water supply in the bathroom by means of bath geyser; the kitchen geyser is defective
- Beautiful view over the "Korte Vliet" and the green living environment
- Plenty of free parking on site
- Active home owners association (VvE)
- Monthly contribution to the VvE: € 260,- (incl. pre-payment heating costs and water)
- Transfer date: in consultation (can be quickly)
As soon as verbal agreement has been reached about the sale of the apartment, this will be recorded in writing in an NVM purchase agreement. An old age clause, an asbestos clause and a not self-occupied clause will also be included in this purchase deed. If desired, you can request the text of this clause from our office in advance.
Interested in this property? Bring your own NVM buying agent! An NVM buying agent stands up for your interests and saves you time, money and worries. You get more done with an NVM buying agent! You can find addresses of fellow NVM buying agents in the region on Funda.





























































