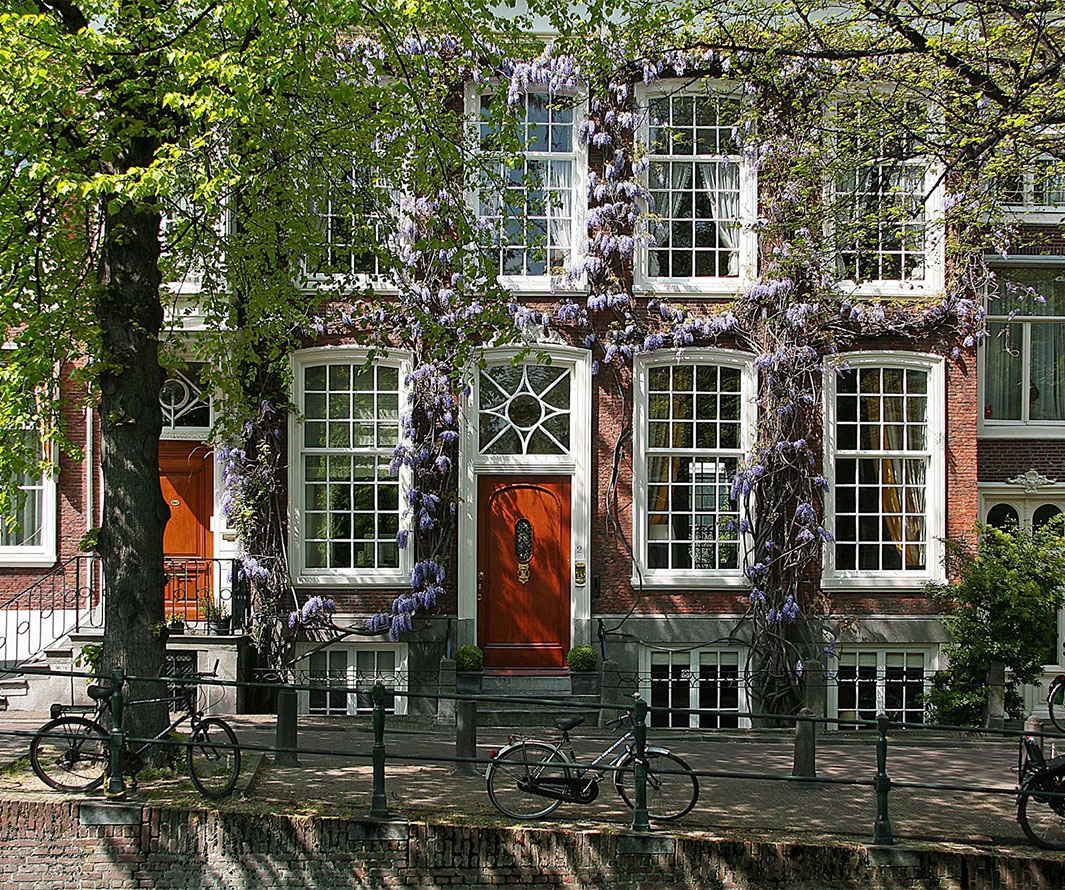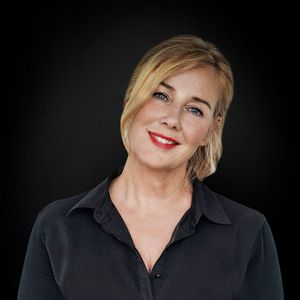Description
In the popular Professorenwijk we currently have this recently renovated and well-maintained 3/4-room apartment for sale. The house is located on the first floor, has a balcony with a view of the Scholtenstraat and is fully equipped with plastic frames with double glazing. In the basement there is a spacious individual storage room (over 9 m2) for your bicycle and other belongings.
The current owner has completely renovated the house in recent years. For example, all walls and ceilings have been plastered again, the kitchen and sanitary facilities have been renovated, the electrical installation has been adjusted, electric heating panels/radiators have been installed (the house no longer has a gas connection) and two of the three bedrooms are equipped with tailor-made cabinets.
The house is now rented to three residents. An extra wall has therefore been placed in the living room, creating a third bedroom. This wall has a light construction and can therefore be easily removed. Depending on the wishes of the buyer, this will be arranged before the transfer of the property.
The house is conveniently located in relation to various facilities. For example, there are a few local shops in the area and the historic center of Leiden with its pleasant shopping streets, museums, restaurants and entertainment venues can be reached by bike within about 10 minutes. But also various schools, sports facilities and public green (the Roomburgerpark and Polderpark Cronesteyn) are nearby. Good connecting roads to the A4/N11. In short, a very central location.
The lay-out is as follows:
Ground floor:
Through the closed central entrance with mailboxes and doorbells you enter the hall of the complex with staircase and access to the corridor with cellar boxes in the basement. Here you will also find the individual storage room.
1st floor:
From the porch you enter the hallway of the apartment. At the end of the hallway is the cozy living room with on the left the modern semi-open kitchen, which is equipped with various built-in appliances: an induction hob, extractor hood, combination microwave, fridge, freezer and dishwasher. From the kitchen there is access to the sheltered balcony.
Two bedrooms can be found on the right side of the hallway (respectively approx. 2.75m x 4.00m and 2.30m x 4.00m) and the third is accessible from the living room (approx. 2.20m x 2.00m). The modern toilet and modern bathroom with shower, washbasin and connection for washing equipment are also adjacent to the hallway.
Particularities:
- Usable living area approx. 58 m2
- Content approx. 198 m3
- Year of construction approx. 1959
- Heating by means of electric heating panels
- Hot water via two electric boilers in a cascade arrangement (50 and 10 litres)
- Electricity (recently completely renewed): modern fuse box with 12 groups, cooking group and 3 earth leakage circuit breakers
- Equipped with modern kitchen and sanitary facilities
- Entirely plastic frames with double glazing
- Monthly contribution to the VvE: € 143.76
- According to the regulations of the VvE, room rental is not allowed
- Transfer date: in consultation (can be quickly)
As soon as verbal agreement has been reached about the sale of the apartment, this will be recorded in writing in an NVM purchase agreement. An old age clause, an asbestos clause and a not self-occupied clause will also be included in this purchase deed. If desired, you can request the text of this clause from our office in advance.
Interested in this property? Bring your own NVM buying agent! An NVM buying agent stands up for your interests and saves you time, money and worries. You get more done with an NVM buying agent! You can find addresses of fellow NVM buying agents in the region on Funda.














































