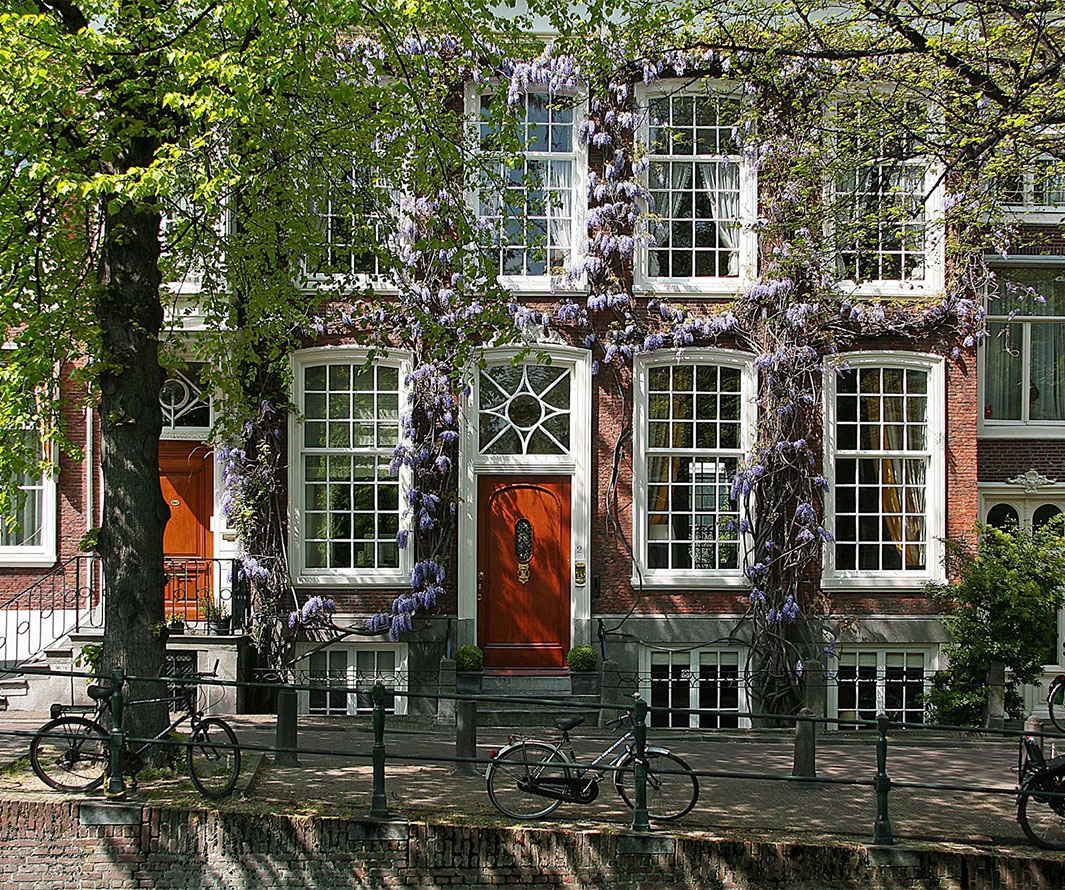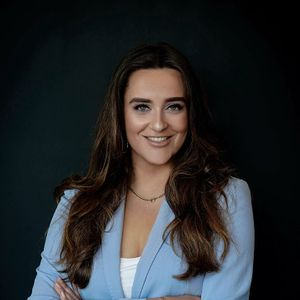Description
This unique and spacious house, with a large sunny roof terrace, is located in the quietly Zuiderpolder, centrally located to the central highways and public transport. The charming city center of Haarlem can be reached within just 10 minutes of cycling. The nearby “Burgemeester Reinalda Park” is in easy reach for your outdoor activities. “De Zuidpolder primary school” is around the corner and the shops for daily shopping are within walking distance.
The house has and extraordinary architectural design and can therefore also be found in Madurodam, a Dutch tourist attraction where the best of Holland is shown in a small city full of beautiful miniatures. The current residents have put a lot of love and efforts into the house over the last years, a lot has been modernized and it meets the today’s housing standards.
LAYOUT
Ground floor:
The central hall provides access to the kitchen, the living room, the toilet (with washbasin), the storage room (washing machine connection) and the electricity switchboard. The kitchen, modernized in 2015, has all appliances such as: an oven, a 5-burner gas stove, a dishwasher and a spacious fridge-freezer combination. Next to the window is a bar where you can enjoy morning breakfast and there is a spacious storage cupboard. Both kitchen and hall provide access to the bright living room with has large windows and patio doors to the sunny backyard (facing West). This garden ends at a small ditch. A lovely place where you can peacefully enjoy the various water birds that will swim by during the day time.
First floor:
On the first floor, there are 3 spacious bedrooms, 1 of them with a walk-in closet, and the bathroom, which was modernized in 2020. The bathroom has a rain shower, double sink and hanging toilet. The hybrid central heating boiler from 2019 (owned) is also located on this floor.
Second floor:
Large roof terrace with a view of the greenery behind the house. This roof terrace is the ultimate for the sun lover as it has sun all day long.
Particularities:
- living area 100 m²
- Year of construction 1990
- Healthy association of owners (the so called VvE), monthly installments of € 92.35 per month
- Green living environment
- Available: summer 2022
- Energy label pending
- In 2015 the kitchen is completely renovated
- In 2017 redesign of the garden
- In 2019 installment of new hybrid central heating system
- In 2020 completely renovated bathroom
- In 2020 replacement of heating radiators upstairs
- Maintenance on the outside of the house is for the account of the owner’s association (VvE), major maintenance is planned in 2022 where and the front and back doors will be replaced.




















































