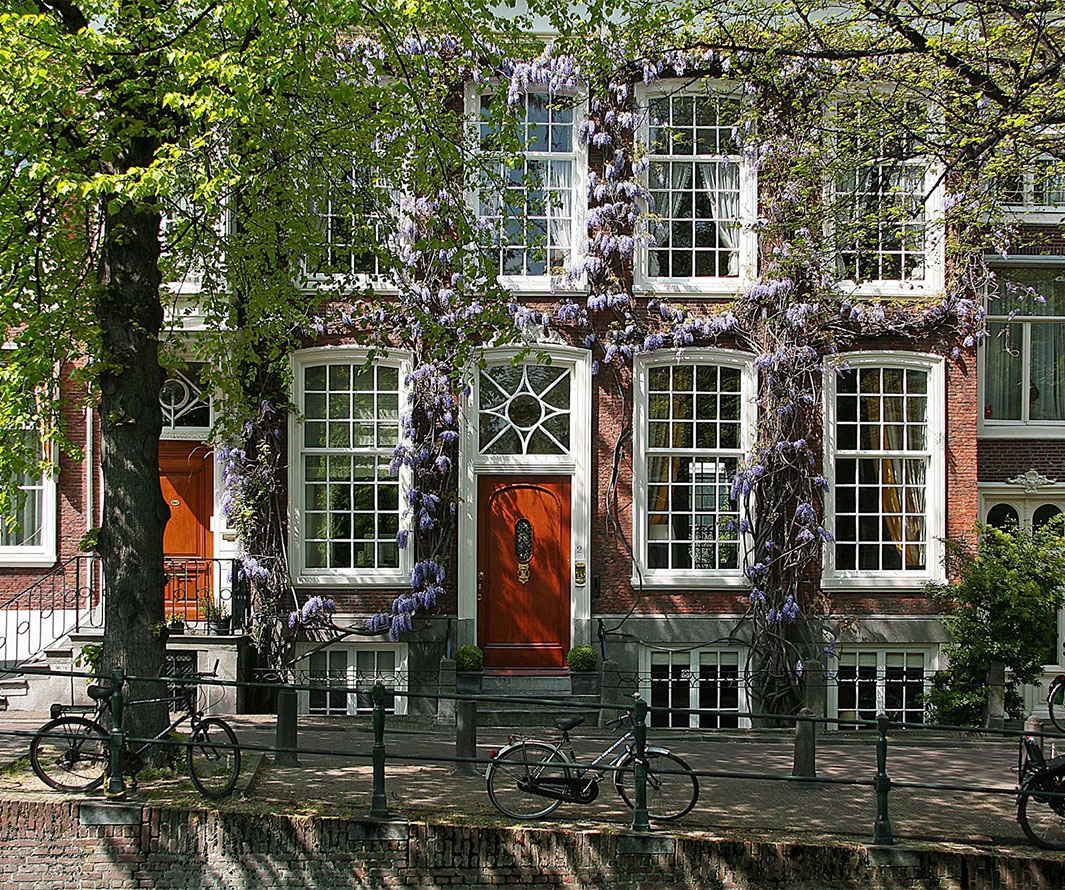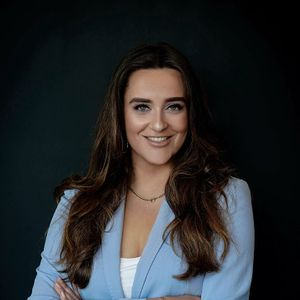Description
In the Steenvoorde area located well maintained and spacious family home with 4 bedrooms, 2 bathrooms and an indoor garage. The house has a front yard and spacious, sunny backyard with shed and back entranced. The house is in a good state of repair.
This house is situated on the last and most quiet part of the street and close to the shopping center 'In de Boogaard', the 'Wilhelmina Park' and the ‘Hoekpolderpark’. In the immediate vicinity several stops for public transport and access to highways such as the A4 and A13.
Layout:
Entrance hall with cupboard and walk through to the hallway with alcove under the stairs and toilet, from the hallway access to the dining room with open kitchen in U-shape with appliances including a fridge-freezer, microwave oven, 2 burner gas hob and 2 burner induction plate. From the kitchen to the living room with fireplace and door to backyard and walk through to the lounge with sliding doors to the backyard.
From the hallway there is access to the spacious garage with electric door.
From the hallway stairs to the second floor, landing, master bedroom at the front across the width with closets and a spacious bathroom with bath, bidet and double sink in furniture. Two bedrooms at the rear, second bathroom with shower and washbasin, separate toilet.
Stairs to second floor, spacious landing with central heating boiler and place for washing machine and dryer and a kitchenette. Bedroom with closets and lovely spacious terrace at the front. Under the hood at the rear is plenty of storage space and through a loft ladder is the attic accessible.
Dimensions:
Living room : approx. 3,95 x 6,14 m.
Sitting room : approx. 4,91 x 3,83 m.
Dining room - kitchen : approx. 6,29 x 3,95 m.
Garage : approx. 6,03 x 3,00 m.
Master bedroom : approx. 3,03 / 2,07 x 6,15 m.
Bathroom : approx. 2,65 x 2,18 m.
Bedroom : approx. 5,08 x 3,06 m.
Bedroom : approx. 3,96 x 3,00 m.
Bathroom : approx. 2,18 x 1,20 m.
Laundry room : approx. 4,85 x 3,11 / 2,10 m.
Bedroom : approx. 6,05 x 2,95 m.
Details:
- Year of contruction in 1975;
- Private land land 284 m²;
- Usable floor area approximately 186 m²;
- Fully equipped with insulating glazing in wooden and aluminum frames;
- Electrical installation 9 circuits with cooking circuit and RCD;
- Boiler ATAG 2017;
- Floor and wall insulation
- Energy label C;
- In the sales agreement (NVM) will be the materials, age and non-occupancy clause
be included;
- DOEN NVM brokers conditions of sale apply;
- Choise of Notary reserved to buyer but within the operating area Haaglanden.
Are you interested in this house? Then switch directly to your NVM purchasing agent.
Your NVM purchase broker looks after your interests and saves you time, money and worry.
The addresses of fellow NVM purchasing agents in Haaglanden can be found, for example, on Funda.
















































































