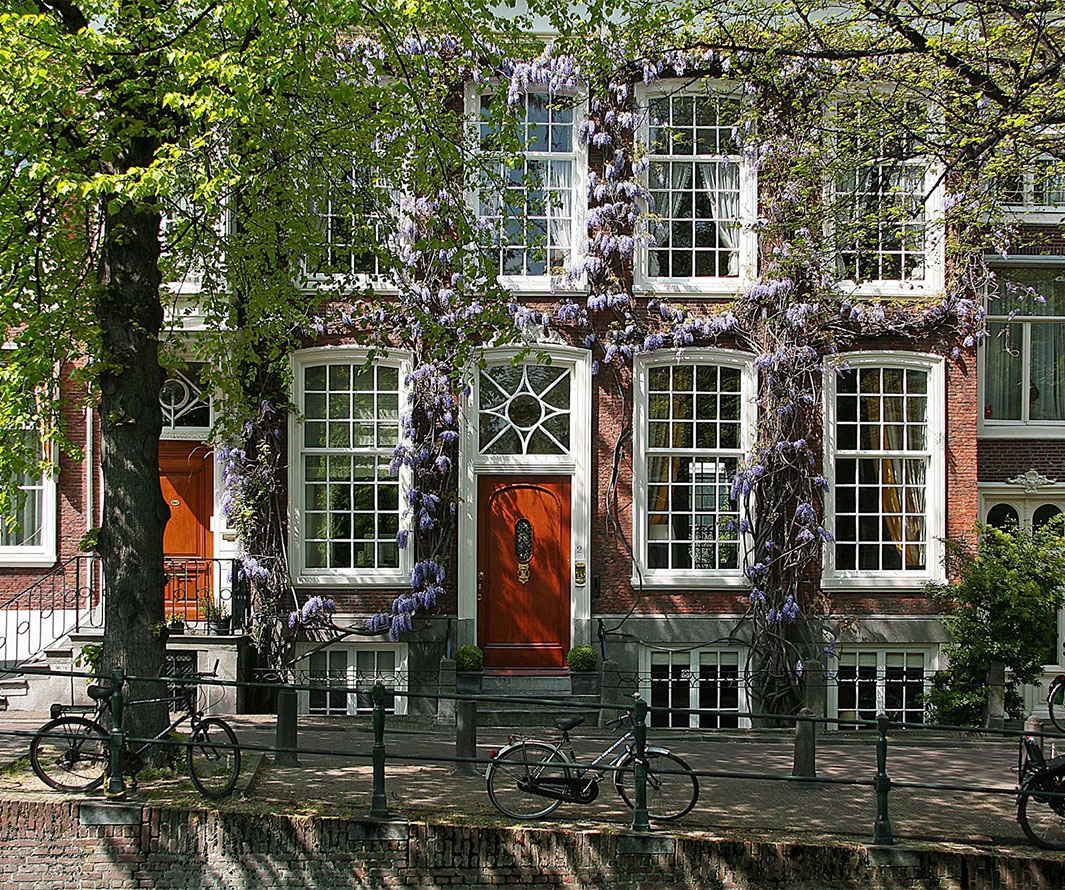Description
Welcome to Saffierstraat 76, a beautiful family home located in the beautiful Hoge Mors. This home offers plenty of space and possibilities for a family looking for comfort and a quiet environment. Hoge Mors is a popular green and quiet neighborhood on the edge of Leiden.
The spacious living room with lots of light gives indirect access to the semi-open kitchen. The home has a beautiful garden that faces south-east, perfect for those who like to sit outside or want to give children space to play. In addition, there is also a practical storage room ideal for storage. The home has a good layout with 3 bedrooms on the first floor and a very spacious attic. The bathroom is spacious and has both a bath and a separate shower and a sink. The attic (the 2nd floor) has two dormers, which gives it lots of light. This space can easily be used as a bedroom or office.
The layout is as follows:
Through the main entrance you enter the hall, if we walk through the hall we come to the spacious living room from which you can see the front garden through the large windows. If we walk further through the house to the back we come to the half open kitchen with all necessary built-in appliances. The kitchen can safely be called a kitchen with a lovely large sliding door which gives access to a lovely spacious garden with storage room located on the South-East. In the middle of the house just before the kitchen you have the hall with separate toilet that goes to the stairs of the 1st floor.
1st floor:
On the first floor there are 3 bedrooms. The bedroom at the back of the house is the master bedroom. This bedroom is next to the bathroom which has a shower, bath and a sink with a washbasin unit. At the front of the house are the other 2 bedrooms.
2nd floor:
Via the stairs on the 1st floor you reach a bright room that offers many possibilities due to the double dormer window, such as a bedroom, study or guest room. Here is also the space for the washing machine and the central heating system.
Special features:
- Usable living area approx. 148
- Volume approx. 400m³
- Year of construction approx. 1972
- Heating and hot water supply via central heating boiler
- Delivery: in consultation





































