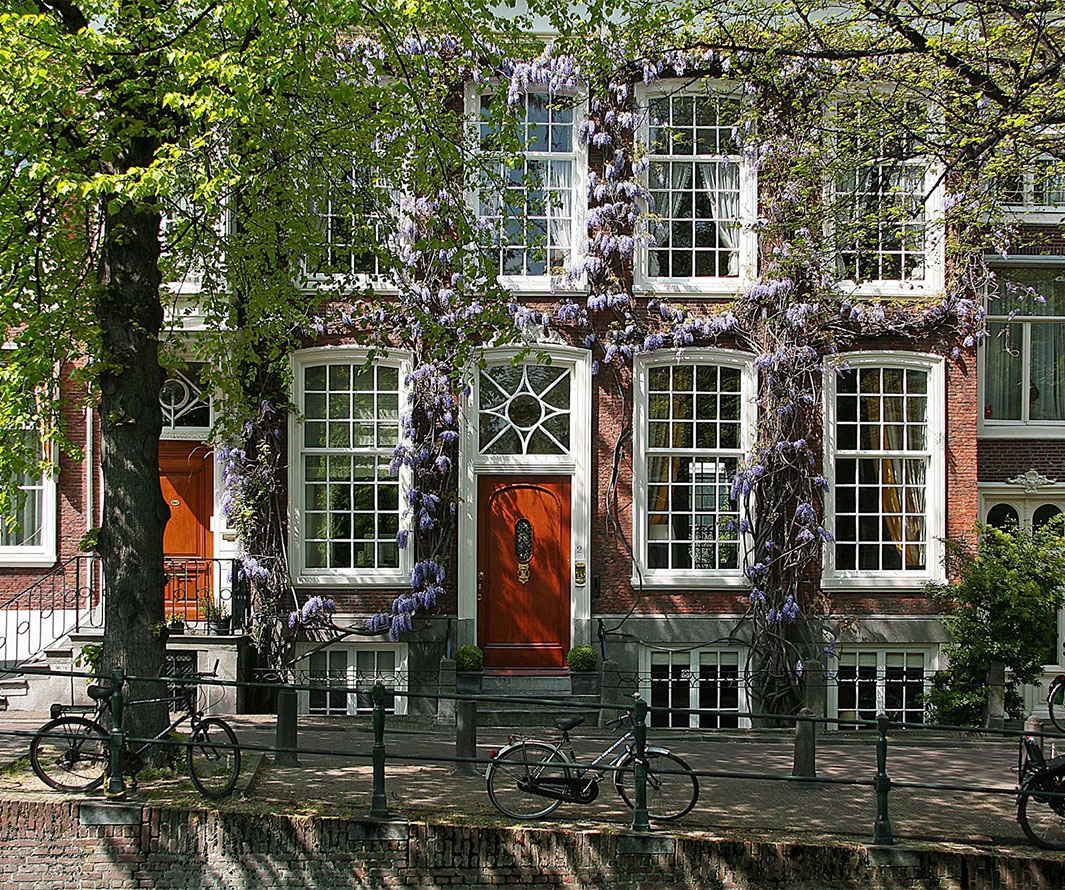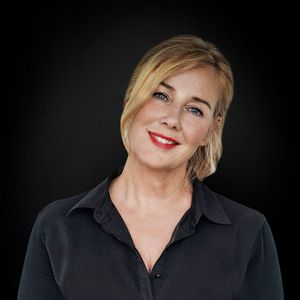Description
Searching for a well-maintained (starter) apartment? Then quickly make an appointment for a viewing of this nice 3 (formerly 4)-room flat on the third floor of a well-kept apartment complex in the green residential area of Leiden Southwest. The apartment has two balconies, the largest of which is at the rear of the complex overlooking the green area and water along the Tsjaikowskikade. Due to its south-facing location, you can enjoy the sun almost all day long while enjoying a snack and a drink.
The house is largely equipped with double glazing (partly in plastic frames) and has its own central heating system. The spacious individual storage (approximately 10 m2) on the ground floor offers sufficient space for storing several bicycles and other items.
The apartment is conveniently located to various amenities. Within walking distance you will find the Wagnerplein (district) shopping center with a variety of shops such as Hoogvliet, Trekpleister and Action, but also a butcher, baker, hairdresser and various catering establishments. The daily groceries are therefore within easy reach, but the larger De Luifelbaan shopping center can also be reached within a few minutes by bike. As well as various other facilities such as schools, sports facilities, public transport and the pleasant Hooghkamerpark; the historic city center of Leiden is just 15 minutes by bike. Good connecting roads to the A4/N11 and the A44. In short, a very central location.
The layout is as follows:
Ground floor:
Closed central entrance with mailboxes, doorbells and access to the stairwell. The individual storage is also located here.
3rd floor:
From the stairwell you enter the L-shaped hall with storage cupboard and the well-maintained toilet. At the end of the hall, spanning the entire depth of the apartment, is the spacious, bright living/dining room (formerly two rooms) of over 35 m2 (approx. 10.20 x 3.45 m). The closed kitchen is located at the front of the building and is equipped with a 4-burner gas hob, extractor hood, oven and fridge/freezer combination. The balcony at the front can be reached from the kitchen and here is also access to the neat bathroom, which is equipped with a shower and sink. Here you will also find the connection for the washing machine and the central heating boiler.
The house has two bedrooms; one at the front (approx. 2.90 x 2.60 m) and one at the rear (approx. 3.80 x 2.90 m) which is currently used as an home office. The larger, sunny balcony (south) at the rear of the apartment can be reached from this home office and the living room.
Particularities:
- Usable living area approx. 75 m2
- Volume approx. 237 m3
- Year of construction 1965
- Electricity: modern fuse box with 4 groups and earth leakage circuit breaker
- Largely equipped with double glazing (partly in plastic frames)
- Heating and hot water supply via central heating combination boiler: Vaillant VHR (built in 2016)
- Energy label C
- Monthly contribution to the home owners association (VvE): € 164.45
- Paid parking and permit holders (1st resident parking permit € 54,- per year)
- Transfer date: in consultation (preferably mid-August 2024)
As soon as verbal agreement has been reached about the sale of the apartment, this will be recorded in writing in an NVM purchase agreement. An old age clause and asbestos clause will also be included in this purchase deed. If desired, you can request the text of this clause from our office in advance.
Interested in this property? Bring your own NVM buying agent! An NVM buying agent stands up for your interests and saves you time, money and worries. You get more done with an NVM buying agent! You can find addresses of fellow NVM buying agents in the region on Funda.







































































