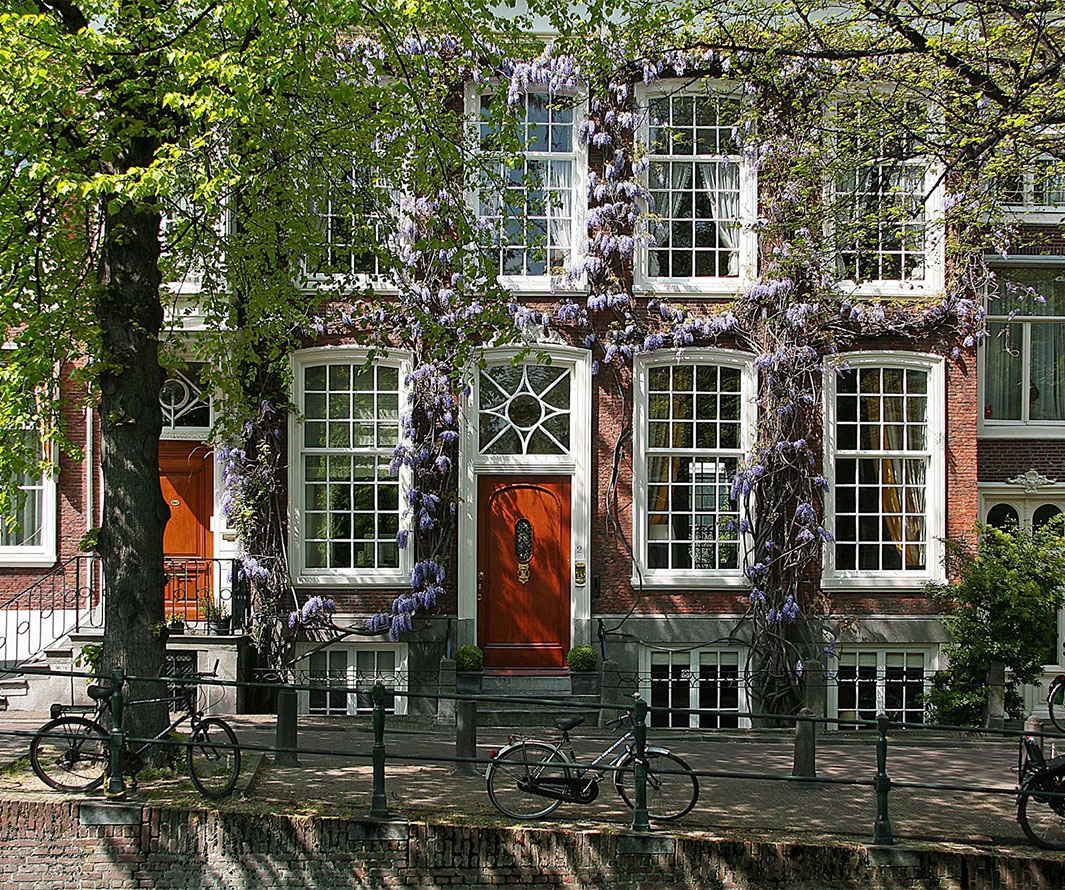Description
Welcome to Coornhertstraat 57, a gem of a home located in the heart of the Lage Mors district. Step inside and be enchanted by the charm and elegance of this beautiful 1930s house. The stylish building offers a perfect combination of classic allure and modern comfort. De Lage Mors is a lively neighborhood located in the northwest of Leiden. It is a varied and dynamic neighborhood known for its mix of houses, facilities and green spaces such as the Morspark. This makes the neighborhood attractive for different types of residents, from families to students and professionals. You will find various shops, supermarkets, schools, childcare, sports facilities and healthcare facilities. The district is also easily accessible by public transport, with bus lines that run through the neighborhood and Leiden Central train station a short distance away. There are also good cycling routes and highways nearby. I would almost say: Let Coornhertstraat 57 become your new home and call quickly to schedule a viewing.
The layout is as follows:
Ground floor:
We walk to the front door through the sunny front garden. This brings us to the hallway with the door on the left to the bright living room with French doors to the backyard with a back entrance. At the back right of the living room is the door to the modern kitchen with various built-in appliances. There is also a separate toilet in the kitchen. When we climb the stairs from the hallway we go to the landing.
1st floor:
When we arrive on the landing, we have the luxurious bathroom on the right. A nice detail above the bathroom is the beautiful stained glass window that opens above the stairs. If we cross the landing from the stairs we enter a nice spacious room that can be used as a work, children's or bedroom. On the other side of the landing is the large bedroom that has a wonderful view over Coornhertstraat. On the landing there is also a room that is now used as a laundry room. The door in the middle of the landing takes you to the 2nd floor.
2nd floor:
At the top of the stairs we arrive at the spacious and very bright and spacious landing that offers enough space to create an office or bedroom here, to the right of the landing is a passage to another very bright room. All in all, we can speak of a very spacious 2nd floor.
Let's put it this way: Worrying is fantasizing in the wrong direction, so let's stop worrying and let your fantasy become reality.
Particularities:
- Usable living area approx. 99 m2
- Volume approx. 329 m3
- Plot approx. 81 m2
- Year of construction approx. 1936
- Heating and hot water supply via central heating combination boiler: 2021
- Electricity: 6 groups with 2 earth leakage circuit breaker
- Delivery: end of August is preferred
As soon as verbal agreement has been reached on the sale of the home, this will be recorded in writing in an NVM purchase agreement. An age clause and asbestos clause will also be included in this purchase deed. If you wish, you can request the text of these clauses in advance from our office.
Interested in this property? Bring your own NVM purchasing agent! An NVM purchasing agent will represent your interests and save you time, money and worries. You can achieve more with an NVM purchasing agent! Addresses of fellow NVM purchasing agents in the region can be found on Funda.



















































