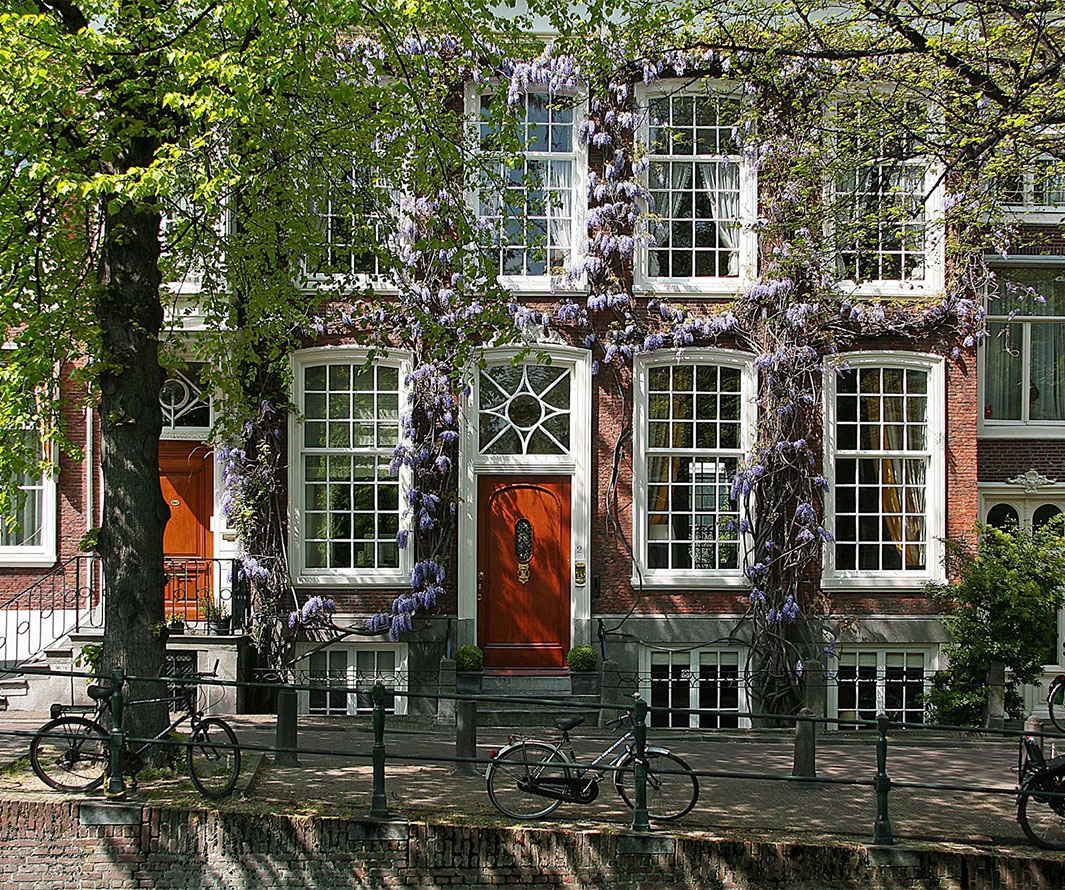Description
English translation below
Unieke en bovenal riante hoekwoning (ca. 130 m2) waarvan 5 slaapkamers met een heerlijke voor en achtertuin en een ruim dakterras. De inspiratie voor dit prachtige nieuwbouwplan genaamd “De Tuinen van Wils’’ gelegen in de woonwijk ‘’Haagse Hout” is terug te vinden in de Haagse architectuur van Jan Wils. Luxe, mooie materialen en een prachtige afwerking kenmerken dit huis. Je voelt hier direct de rust! Dit hoekhuis is absoluut energiezuinig en duurzaam te noemen met een A energielabel. Daarnaast bent u omgeven door groen en diverse parken welke allen op fiets en loopafstand zijn te bereiken: het Haagse Bos, Landgoed Marlot en Landgoed Clingendael. En de schenk loopt langs deze fijne leefomgeving waar u kunt wandelen. U woont hier op een zeer strategische locatie ten opzichte van het Haagse stadscentrum met alle binnenstedelijke voorzieningen binnen bereik evenals het zee en duinlandschap. Nabij diverse uitvalswegen welke zeer gunstig zijn aan te rijden: A44, A4 en A12. Tram 6 is op loopafstand te bereiken en met de fiets bent u in 5 minuten op het treinstation van Mariahoeve en Den Haag Laan van NOI. Buslijnen 24 en 23 zijn om de hoek en het Centraal Station is op ca. 10 minuten fietsafstand te bereiken.
Entree van het huis via eigen voortuin met mogelijkheid tot het parkeren van uw auto op eigen perceel. De tuin is onderhoudsvriendelijk aangelegd en voorzien van grind en beplanting met automatisch sproeisysteem. De voor en achtertuin is eveneens voorzien van verlichting.
Begane grond: hal met meterkast en separaat toilet voorzien van fontein. Ruime woon/ eetkamer met fraaie lichtinval. Via de woonkamer loopt u via de dubbele openslaande deur zo de achtertuin in. Hier kunt u heerlijk zitten op een aangrenzend terras en genieten van de ochtend en middag zon.
De woonkamer is voorzien van een schitterende open design keuken welke volledig is voorzien van luxe inbouwapparatuur: vriezer, koelkast, vaatwasser, oven/ combi, inductieplaat 5-pits en een quoocker.
1e verdieping voorzien van 3 slaapkamers en een ruime badkamer voorzien van dubbele wastafel met spiegelmeubel, bad, ruime inloopdouche en een toilet met douche functie.
Slaapkamer 1: 4.63 x 2.49 m.
Slaapkamer 2: 4.75 x 2.89 m.
Slaapkamer 3: 2.73 x 2.13 m.
2e verdieping voorzien van 2 slaapkamers en technische ruimte met opstelplaats voor wasmachine.
Slaapkamer 4: 4.63 x 2.93 m.
Slaapkamer 5: 4.05 x 1.93 m. Voorzien van een aangrenzend ruim dakterras gelegen op de avondzon.
Bijzonderheden:
Huurprijs €2.600 p/m inclusief service kosten.
Huurprijs is exclusief G/W/E/internet en tv.
Waarborgsom gelijk aan 2 maanden huur.
Minimale huurperiode 1 jaar.
Hoog afwerkingsniveau.
Energielabel A.
Uiterst energiezuinig voorzien van warmtepomp en zonnepanelen.
Diepe achtertuin.
Voorzien van vloerverwarming.
Voorzien van PVC vloer met houtlook.
Woonoppervlakte 130 m2.
In overleg mogelijkheid tot aansluiting van elektrisch laadpunt voor auto in voortuin.
2 parkeerplekken op eigen terrein in voortuin.
Unique and above all spacious corner newly build house (approx. 130 m2), of which 5 bedrooms with a lovely front and back garden and a spacious roof terrace. The inspiration for this beautiful new construction plan called "De Tuinen van Wils" located in the residential area "Haagse Hout" can be found in Jan Wils' architecture in The Hague. Luxury, beautiful materials and a beautiful finish characterize this house. You immediately feel the peace here! This corner house is absolutely energy efficient and sustainable with an A energy label. In addition, you are surrounded by greenery and various parks, all of which can be reached by bicycle and within walking distance: the Haagse Bos, Landgoed Marlot and Landgoed Clingendael. And the ‘’Schenk’’ runs along this fine living environment where you can have nice walks. The location of this neighborhood is very strategic with respect to the city center of The Hague with all facilities within reach as well as the sea and dune landscape. Near several roads which are very favorable to drive: A44, A4 and A12. Tram 6 is within walking distance and by bike you are in 5 minutes at the train station of Mariahoeve and The Hague Laan van NOI. Buses 24 and 23 are around the corner and the Central Station can be reached by bike in about 10 minutes.
Entrance of the house through your own front garden with the possibility of parking your car on your own plot. The garden is provided with gravel and plants with an automatic sprinkler system. The front and back garden is also equipped with lighting at the facades.
Ground floor: hall with meter cupboard and separate toilet with fountain. Spacious living / dining room with beautiful light. From the living room you walk through the double sliding door into the backyard. Here you can sit on an adjacent terrace and enjoy the morning and afternoon sun.
The living room has a beautiful open design kitchen which is fully equipped with appliances: freezer, refrigerator, dishwasher, oven / combi, induction plate 5-burner and a quoocker.
1st floor with 3 bedrooms and a spacious bathroom with double sink with mirror furniture, bath, spacious walk-in shower and a toilet with shower function.
Bedroom 1: 4.63 x 2.49 m.
Bedroom 2: 4.75 x 2.89 m.
Bedroom 3: 2.73 x 2.13 m.
2nd floor with 2 bedrooms and technical room with possibility to install the washing machine.
Bedroom 4: 4.63 x 2.93 m.
Bedroom 5: 4.05 x 1.93 m. Equipped with an adjacent spacious roof terrace located on the evening sun.
Particularities:
Rent price € 2,600 p/ m including service costs.
Rent is excluding G / W / E / internet and TV.
Deposit equal to 2 months of rent.
Minimum rent period of 1 year.
High level of finishings.
Energy label A.
Extremely energy efficient with heat pump and solar panels.
Deep backyard.
Equipped with underfloor heating throughout the house.
Equipped with PVC floor with wood look.
Living area 130 m2.











































































