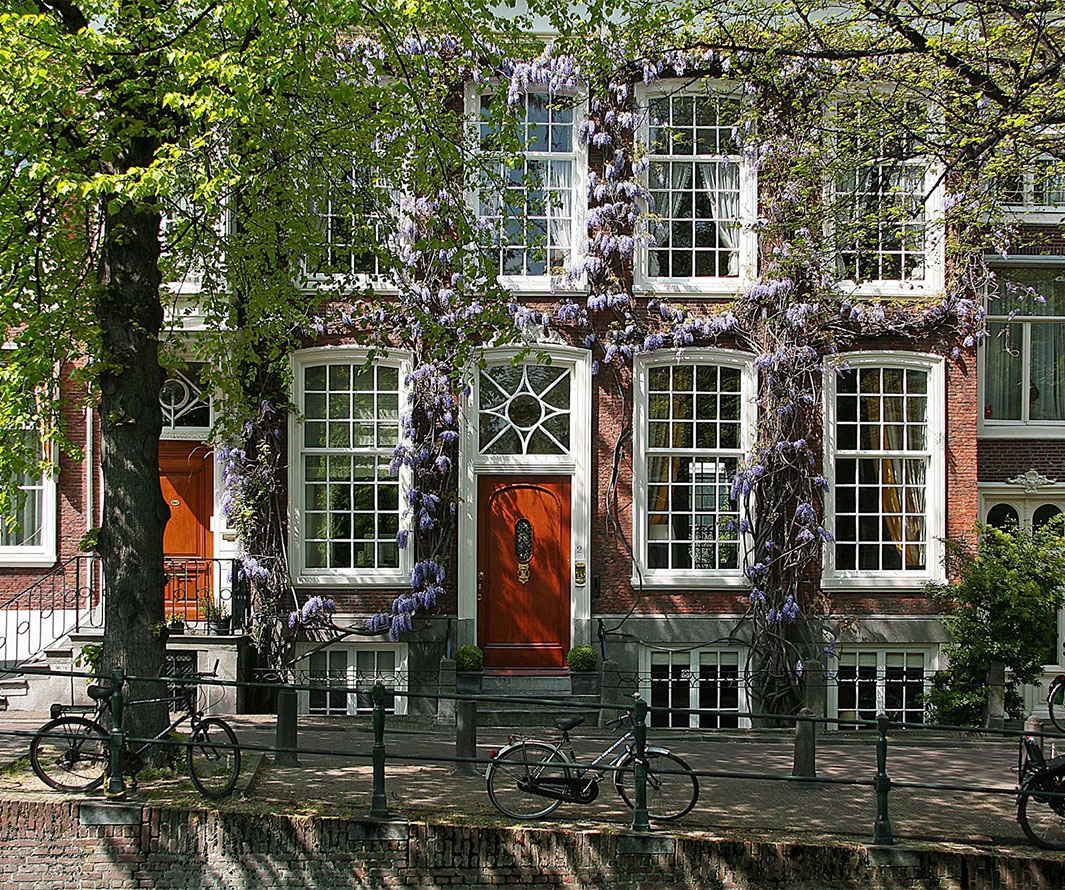Description
Very spacious apartment (three-storey apartment) located on the beautiful Regentesselaan.
Located on this beautiful avenue full of American lime trees, this beautiful building contains a spacious upstairs apartment (3 floors). This house has many authentic details, beautiful high ceilings and a lovely balcony. The beautiful Regentesseplein, the Weimarstraat and the cozy Reinkenstraat with a diversity of shops, restaurants and cafes are all within walking distance. The house is very conveniently located for public transport; Randstad Rail 3 to Central Station and tram lines 11, 16 & 12 from the harbor and the beach to Station Hollands Spoor. You can reach the center, the harbor or the beach in about 15 minutes by bike. There is also a lot of greenery in the area and an oasis of tranquility can be found in the now well-known city garden Emma's Hof.
Layout:
Ground floor:
When we walk towards the house from Regentesseplein, we see the beautiful facade. When we open the front door we enter a hall with the stairs to the first floor.
First floor:
Arriving on the first floor, we arrive at the landing with a modern toilet. At the front of the landing is a front side room, which is currently used as an office and can be reached from both the landing and the dining (front) room. Right opposite the stairs we enter the spacious living (back) room, a very spacious room en suite with the original sliding doors to the dining (front) room. Both of these rooms still have original details and wonderfully high ceilings. At the rear we find the side room, which is very light due to the many windows.
At the back of the house is the modern kitchen with dishwasher, 6 burner gas hob including a wok burner with oven, built-in extractor and fridge-freezer.
Second floor:
Via the stairs we go to the second floor. The layout of this floor is largely the same as the first floor. On the left on the landing again a modern toilet and large storage cupboard. If we walk past the toilet and the closet, we arrive at the modern bathroom. The bathroom has a walk-in shower, shower screen and sink with base cabinet. To the right of the landing is the front side room, which is now used as a hobby/job room. Directly opposite the stairs we step into the back room, with French doors that give access to the terrace on the north/east. Through the back room we can reach the front room through swinging doors, which is currently used as a bedroom.
Third floor:
Via the stairs on the landing we walk to the third floor. At the top of the stairs we reach a spacious landing, which also contains the washing machine and dryer. To the left of the landing you enter a spacious attic room. To the right of the landing you have a second spacious attic room with a dormer window. To the right of the landing you also have a second bathroom (newly constructed) with shower cabin and sink. In the bathroom there is a cupboard with the arrangement of the central heating boiler. There is also a third toilet on this floor, in the same style as the bathroom.
Particularities:
- Usable living area approx. 192 m2
- Content approx. 670 m3
- Year of construction approx. 1896
- Heating and hot water supply via central heating boiler: Remeha Ace Calenta cw5
- Electricity: 8 groups with 2 earth leakage circuit breaker
- Well insulated
- Both the first and second floors have a wooden herringbone floor.
- Delivery in consultation
As soon as verbal agreement has been reached about the sale of the house, this will be recorded in writing in an NVM purchase agreement. An old age clause and an asbestos clause will also be included in this purchase deed. If you wish, you can request the text of these clauses in advance from our office.
Interested in this property? Bring your own NVM purchasing agent! An NVM purchase broker stands up for your interests and saves you time, money and worries. You get more done with an NVM purchase broker! You can find addresses of fellow NVM purchase brokers in the region on Funda.







































































