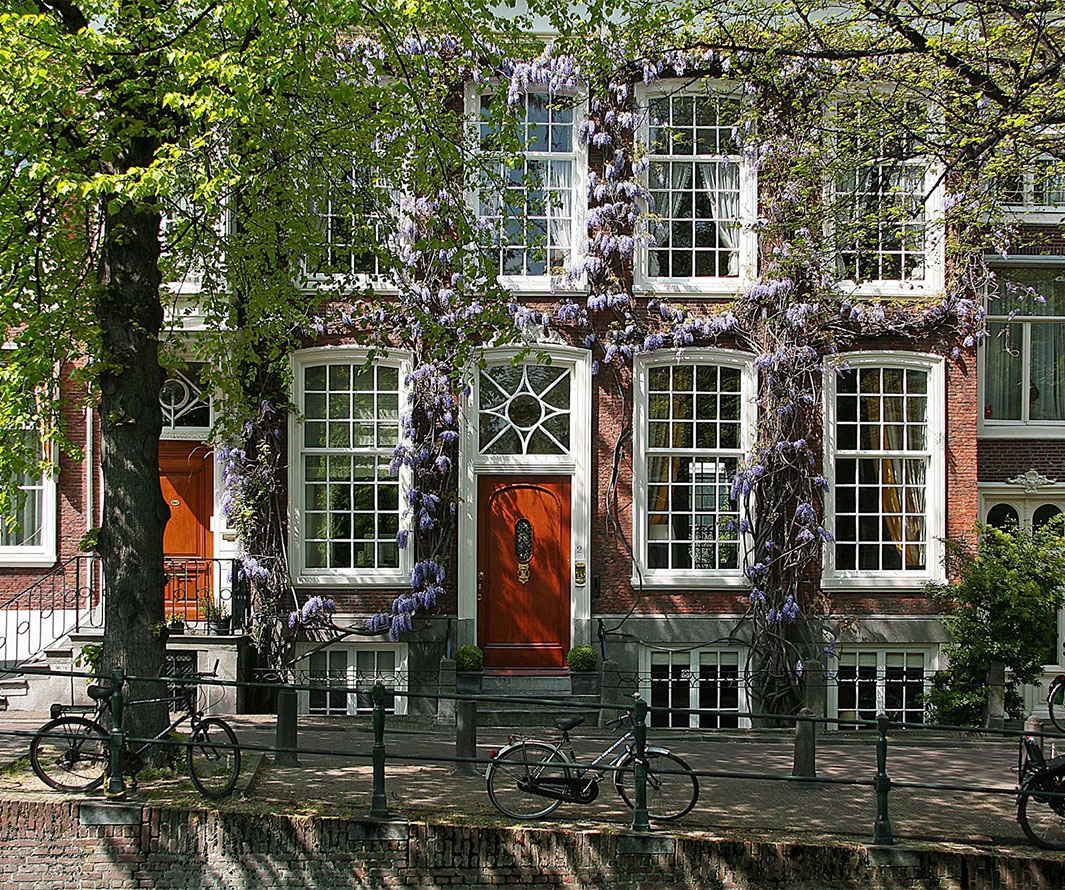Description
WEGENS DE GROTE BELANGSTELLING ZIJN DE KIJKMOMENTEN VOOR DEZE WONING HELAAS INMIDDELS VOLGEPLAND. INDIEN U SERIEUZE INTERESSE HEEFT, EN U WILT OP DE RESERVELIJST, GRAAG KENBAAR MAKEN MIDDELS EEN E-MAILBERICHT OF FUNDA. HARTELIJK DANK!
SFEERVOLLE EN GOED INGEDEELDE 5-KAMER PARTERREWONING MET EEN HEERLIJKE ZONNIGE ACHTERTUIN OP HET ZUIDWESTEN EN GELEGEN IN EEN RUSTIGE STRAAT IN HET POPULAIRE VALKENBOSKWARTIER.
Deze charmante goed onderhouden woning beschikt nog over vele originele details zoals glas in lood ramen, granito vloer, fraaie suite separatie met schuifdeuren en hoge plafonds.
Ideaal gelegen op loopafstand van de gezellige winkels in de Fahrenheitstraat, diverse scholen, een speeltuin aan het einde van de straat en binnen 10 minuten fietst u naar het strand.
Tevens goede openbaar vervoer verbindingen (tramlijn 2, 3 en 4), binnen10 minuten bent u op het Centraal Station.
INDELING:
Entree, hal met granitovloer en originele wandtegels, gang met granitovloer, modern toilet en ruime moderne badkamer voorzien van ligbad (met regendouche in bad) en wastafelmeubel, woonkamer ensuite met de originele separatie voorzien van schuifdeuren en suitekasten, houten vloer (geïsoleerd) en originele schouw.
In de voorkamer is de (woon)keuken gesitueerd, met originele Piet Zwart keuken en een heerlijk eetgedeelte, in de achterkamer is het zitgedeelte met fraaie openslaande deuren naar de zonnige achtertuin.
Ruime voorzijkamer (slaapkamer 1) met diepe berg/meterkast alwaar de wasmachine-opstelling en extra opbergruimte gecreëerd in een gedeelte van het plafond, achter-zijkamer (slaapkamer 2) met openslaande deuren naar de tuin, achter-tussenkamer (slaapkamer 3, oorspronkelijke locatie keuken) met toegang tot achtertuin, heerlijk zonnige en goed aangelegde achtertuin met overkapping / pergola (ZW)
Voor alle maten bekijkt u onze plattegrond in 2D en 3D.
BIJZONDERHEDEN:
- Gelegen op eigen grond;
- Bouwkundige keuring aanwezig;
- Grote tuin van circa 70m2 ZW, waar u in de zomer de gehele dag van de zon kunt genieten, recent vernieuwd met terrastegels, kunstgras en bomen rondom welke voor privacy zorgen
- Mogelijkheid tot het maken van een uitbouw met 2 extra kamers;
- Beschermd stads en dorpsgezicht;
- Actieve VVE, bijdrage is thans € 100,- per maand, 1/3e aandeel in reservefonds van circa € 11.900,-;
- Grotendeels voorzien van dubbel glas m.u.v. glas in lood boven voordeur en openslaande deuren slaapkamer achterzijde;
- Vloerisolatie aanwezig;
- Energielabel D;
- Badkamer, toilet en overkapping terras zijn in 2017 geplaatst;
- Verwarming dmv CV Combi ketel Remeha Avanta, bouwjaar 2020;
- Vernieuwde groepenkast 7 groepen, mechanische ventilatie
- Gezien het bouwjaar van de woning zal in de koopakte een ouderdoms en materialen clausule worden opgenomen;
- Verkoopvoorwaarden Doen NVM Makelaars van toepassing.
***English Summary***
COZY AND CHARMING 5-ROOM (3 BEDROOMS) GROUND FLOOR APARTMENT WITH A LOVELY SUNNY BACKYARD FACING SOUTHWEST AND LOCATED IN A QUIET STREET IN THE POPULAR VALKENBOSKWARTIER.
This charming well maintained home features many original details such as stained glass windows, granite floor, beautiful suite separation with sliding doors and high ceilings.
Ideally located within walking distance of the stores in the Fahrenheitstraat, several schools, a playground at the end of the street and within 10 minutes cycling to the beach.
Also good public transport connections (streetcar 2, 3 and 4), within 10 minutes you are at Central Station.
LAYOUT:
Entrance hall with granite floor and original wall tiles, corridor also with granite floor, modern toilet and spacious modern bathroom with bath (with rain shower in bath) and washbasin, ensuite living room with the original separation with sliding doors and suite cupboards, wooden floor (insulated) and original fireplace. In the front room is the (residential) kitchen located, with original Piet Zwart kitchen and a lovely dining area, in the back room is the sitting area with beautiful doors to the sunny backyard.
Spacious front room (bedroom 1) with deep storage / meter cupboard where the washing machine and additional storage space created in a portion of the ceiling, back room (bedroom 2) with patio doors to garden, back-intermediate room (bedroom 3, original location kitchen) with access to backyard, sunny and well landscaped backyard with canopy / pergola (SW)
For all dimensions and measurements please check our floor plan in 2D and 3D.
PARTICULARS:
- Located on private land;
- Large garden of approximately 70m2 SW, where you can enjoy the sun all day in the summer, recently renovated with tiles, artificial grass and trees around which provide privacy
- Possibility to make an extension with 2 extra rooms;
- Active VVE, contribution is currently € 100, - per month, 1/3rd share in reserve fund of approximately € 11,900, -;
- Largely double glazed except stained glass above the front door and bedroom doors rear;
- Floor insulation available;
- Energy label D;
- Bathroom, toilet and terrace canopy are installed in 2017;
- Heating by CV Combi boiler Remeha Avanta, built in 2020;
- Renewed fuse box 7 groups, mechanical ventilation present
- Given the year of construction of the house will be in the purchase contract an age and materials clause included;
- Sales conditions Doen NVM brokers applicable.























































