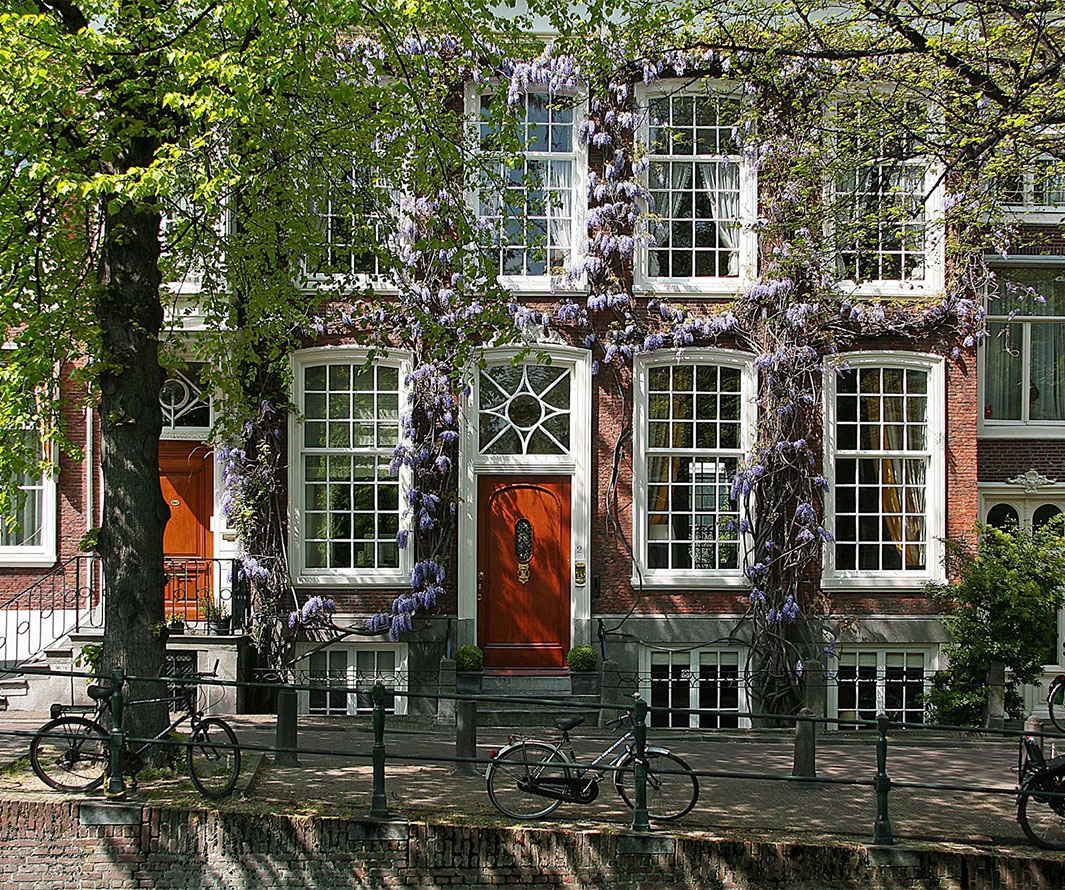Description
*** ENGLISH SUMMARY BELOW***
SFEERVOLLE ''HOFJESWONING'' MET TWEE SLAAPKAMERS OP LOOPAFSTAND VAN HET GEZELLIGE CENTRUM VAN DEN HAAG.
De ''Hofjeswoningen'' in de Jacobastraat zijn in 1882 gebouwd door Reijer van der Vlugt en vernoemd naar zijn eerste echtgenote Jacoba Roels. Om dit historisch stukje Den Haag te behouden zijn in 1994 zijn alle hofjeswoningen door de Project Organisatie Stadsvernieuwing gerenoveerd, waarbij de uiterlijke kenmerken behouden zijn gebleven.
Ligging:
In deze straat krijgt u een dorpsgevoel, terwijl de ligging dichtbij het centrum is. De stadsboerderij Jacobahof ligt om de hoek. Er is een bloementuin, boomgaard, speelweide en dierenweide. Samen met de buurtbewoners wordt er een buurttuin bijgehouden met moestuintjes en er zijn diverse ecologische voorzieningen. De woning is zeer gunstig gelegen op 5 minuten loopafstand van de randstadrail, welke een directe verbinding heeft naar het centrum en Den Haag Centraal Station, daarnaast is de centrumring goed aan te rijden.
Indeling:
Entree woning, hal, toilet met fonteintje. Bij binnenkomst in de woonkamer valt de gezellige sfeer direct op, er is een prachtige laminaatvloer en een ruime bergkast. Vanuit de woon/- eetkamer is er toegang naar de mooie in 2018 geplaatste keuken die zich aan de achterzijde van de woning bevindt. De ''woon'' keuken heeft inbouwspots, een dakraam en is uitgerust met diverse apparatuur onder andere een koel-/ vriescombinatie, vaatwasser, 4-pits gasfornuis, afzuigkap en inbouw was-/droogmachine. De keuken heeft ook een achteruitgang naar het tuintje en de kinderboerderij.
Vanaf de trap in de woonkamer is de eerste etage bereikbaar. Op de etage bevinden zich twee ruim bemeten slaapkamers. De slaapkamer aan de voorzijde (welke voormalig twee slaapkamers waren) is voorzien van twee dakramen en de slaapkamer achterzijde van één dakraam. De badkamer heeft een douche, ligbad, wastafelmeubel en designradiator, daarnaast is er een tweede separaat toilet. Vanaf de eerste etage is er toegang naar de vliering middels een vlizotrap.
Bijzonderheden:
- bouwjaar 1882;
- gebruiksoppervlakte ca 75 m2;
- woning is gelegen op eigen grond;
- niet zelf bewoond clausule van toepassing;
- vanwege het bouwjaar wordt er standaard een ouderdoms-/materialenclausule opgenomen in de NVM-koopovereenkomst;
- woning volledig voorzien van dubbel glas;
- zeer gunstige ligging nabij het stadscentrum;
- oplevering in overleg, bij voorkeur voor 31 december 2022;
- verkoopvoorwaarden DOEN NVM Makelaars van toepassing.
Interesse in deze woning? Schakel snel uw eigen (NVM)-aankoopmakelaar in!
***ENGLISH SUMMARY***
CHARMING TWO BEDROOM HOUSE WITHIN WALKING DISTANCE FROM THE LOVELY CENTER OF THE HAGUE.
The houses in the Jacobastraat were built in 1882 by Reijer van der Vlugt and named after his first wife Jacoba Roels. In order to preserve this historic part of The Hague, all houses were renovated in 1994 by the Urban Renewal Project Organization, while retaining the external features.
Location:
In this street you get a village feeling, while the location is close to the center. The Jacobahof city farm is just around the corner. There is a flower garden, orchard, playground and animal meadow. Together with the local residents, a neighborhood garden is maintained with vegetable gardens and there are various ecological facilities. The house conveniently located at a 5-minute walk from the Randstadrail, which has a direct connection to the center and The Hague Central Station.
Layout:
Entrance house, hall, toilet with hand basin. Upon entering the living room, the cozy atmosphere immediately catches the eye, there is a beautiful laminate floor and a spacious storage cupboard. From the living/dining room there is access to the kitchen which has spotlights, a skylight and has various equipment, including a fridge freezer, dishwasher, 4-burner gas stove, extractor hood and built-in washing machine dryer combination.
The first floor is accessible from the stairs in the living room. There are two spacious bedrooms on the first floor. The bedroom at the front has two skylights and the rear bedroom has one skylight. The bathroom has a shower, bath, washbasin and design radiator, and there is also a second separate toilet. From the first floor there is access to the loft.
Particularities:
- year of construction 1882;
- living area approximately 75 m2;
- own ground;
- not self-occupied clause applies;
- because of the year of construction, an age/materials clause is included as standard in the NVM purchase agreement;
- house is fully equipped with double glazing;
- very convenient location near the city center;
- delivery in consultation, preferably before 31 December 2022;
- DOEN NVM Makelaars sales conditions apply.
Interested in this property? Call in your own (NVM) purchase broker!















































