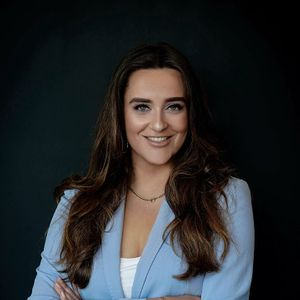Description
Contemporary detached villa in the beautiful Vroondaal district.
This modern design villa in Vroondaal, designed by Roelof Heida of Heida Matsumoto Architects, is an architectural masterpiece. The lines of the villa follows the shape of the plot and has a capacity of no less than 1760 m³. On the top floor are a master bedroom with walk-in wardrobe, three bedrooms, a beautiful home-office and two luxury bathrooms. The basement includes a gym and an indoor garage for two cars. The split-level living room, beautiful kitchen, large terrace and garden are all a feast for the eyes.
Not only the villa, but also its location in Vroondaal is fantastic. Hertog Filiplaan is situated on the east side of this beautiful residential area, close to Madestein's nature and recreation area and the sports fields on the Madesteinweg. Ockenburgh estate is just over 1 kilometre away on foot and the beautiful golf course invites you to visit. Schools, childcare and the International School make Vroondaal a very attractive place to live. Explore the dune area by bike and end on the beach of Kijkduin; a place where you can kitesurf and enjoy a bite and drink at one of the beach clubs.
Layout:
Ground floor:
Park your car behind the remote-controlled gate and walk down the faint stairs on the right side to the entrance of this design villa. The hall with high ceiling is connected to a long corridor, to which the living room and kitchen are adjacent. To the right in the hall are the stairs to the first floor, the wardrobe and the luxury toilet room. The floor with underfloor heating is not only in the hall but on the entire floor.
At the front is the over 50 m² living kitchen with wall-to-wall windows on two sides, most of which are on the east side. Here the sun falls in during breakfast in the morning and you are surrounded by every conceivable luxury. There is room for a long dining table and the custom-made Bulthaup kitchen arrangement is the epitome of design. The large cooking/sink island, cabinetry and Gaggenau built-in appliances are some of the elements that immediately catch your attention. Next to the kitchen is a pantry/laundry room, from which the basement can be accessed.
At the rear is the split-level living room with a total area of over 63 m². The sitting room on the right has a ceiling height of no less than 3.50 metres and a modern gas fireplace. The second part of the living room has a sliding door to the terrace/patio and a ceiling height of 2.80 metres. This room is used by the residents as a home cinema.
First floor:
Not only on the ground floor, but also on the first floor, this villa has a fantastic layout. The T-shaped landing with large windows and a TV corner connects to the bedrooms and washrooms. At the front are three children's bedrooms, ranging from 13.9 to 15.2 m², a luxury bathroom and a separate toilet room. The bathroom, perfect for children and guests, is laid out with a bathtub, large walk-in shower and two designer sinks.
The west side of the villa includes space for the 27 m² home-office; a great place for two people to work from home. On the landing is a door to the second bathroom, which is the ultimate in luxury and design. Your eye will catch the freestanding bathtub and there are also a large walk-in shower, toilet facilities and a double washbasin cabinet in this beautiful space. Through the bathroom, you walk to the 10.9 m² custom-made walk-in closet, which connects to the 20.2 m² master bedroom. Like the home-office, the master bedroom has air-conditioning.
Basement:
Follow the stairs from the hall to the very spacious, multifunctional basement. The hallway has a fixed cupboard and behind one of the other doors is the technical room, where, among other things, the heating system hangs. The indoor garage has an area of 30 m² and has an extra-wide, electrically operated stainless steel gate to the heated driveway. The rear part of the basement is set up as a gym of no less than 57.6 m², which can of course also be given another function. There is also an indoor storage room, which can be accessed from the gym.
Exterior:
This U-shaped villa stands on a plot of 797 m², with the large terrace facing south. The lush garden contrasts nicely with the villa's modern, contemporary character. There is ample on-site parking and planting at the edge of the plot ensures optimal privacy. Enjoy the sun on the large terrace and the jacuzzi is a great place to admire the lines of this villa.
Details:
- The ground lease right has been bought off in perpetuity;
- Heating via a ground source heat pump and a CHP system, partly with underfloor heating;
- Extensive electrical installation with Domotics and LED lighting;
- The villa has many extras, including a central vacuum system and automatic sun blinds on the outside walls;
- According to the architect, the villa has an EPC value of 0.63;
- Beautiful architecture designed by Roelof Heida of Heida Matsumoto Architects.
- Possibilities for installing solar panels on the flat roof. The panels will not be visible because of the wide edge.
Are you interested in this beautiful villa? Contact your own NVM estate agent directly.
Addresses of fellow NVM estate agents in Haaglanden can be found on Funda.
















































































