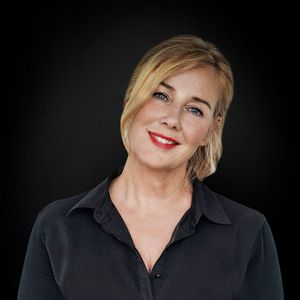Description
UNIQUE AND SPACIOUS LIVING IN THE HISTORIC CENTER OF LEIDSCHENDAM
This unique, semi-detached family home with 7 rooms is a characteristic and architectural residential property. This beautiful and charming upper house, which consists of two apartments, boasts a living area of 196 m² spread over two floors. It has been stylishly renovated and well maintained from 2020 to the present day.
The enormous roof terrace of approximately 163 m², facing southwest, is on the same level as the living room with an open kitchen and provides a delightful extra room during the spring and summer months.
This unique and spacious home is fully insulated and equipped with a Remeha Avanta HR boiler (2018), double glazing at the front (excluding 2 authentic stained glass windows in the living room), and HR++ glass at the back. The house has a three-phase electrical panel with 10 circuits. The layout of the house is particularly surprising, very practical, and throughout the house, you experience a lot of space and light.
Location:
This unique and charming home is in a desirable location in the heart of the historic center of Leidschendam, less than 200m from the Sluisjes and the Vliet. At the front, you have a view of the vibrant historic center. At the back, on the roof terrace, you find yourself in an oasis of peace. Shops, cafes, restaurants, a supermarket, dentist, doctor, pharmacy, childcare, schools, and public transport are within walking distance, and in less than 5 minutes, you can reach the A4, A12, and A13 highways. This family home is perfect for a family but will also appeal to life-enjoying dual-income earners due to the unique and charming ambiance of the house.
Layout:
Ground Floor:
On the ground floor is the entrance and stairs to the first floor, which also provides access to the electrical panel (10 circuits) and the indoor storage, which has its own entrance from the outside.
First Floor:
On the first floor, there is a spacious, bright central hall. From the hall, you also enter the charming and bright living room with windows across the entire width, a fireplace, and a view of the lively Damlaan. At the back of the house is a modern kitchen equipped with Miele, Franke, and Siemens built-in appliances. The kitchen provides access to the enormous roof terrace. From the central hall, you enter the adjacent hallway, which leads to the first spacious bedroom overlooking the roof terrace, a second spacious bedroom with a view and access to the roof terrace, and a large charming bathroom with a walk-in shower, sink, radiator, underfloor heating, and large corner bath with jet streams.
Second Floor:
On the second floor, there is a bright landing with access to a large storage closet, a third spacious bedroom with a high ceiling, a fourth bedroom with access to a second roof terrace, and a laundry room with a sink and folding bar.
Particulars:
- Built in 1899 & rebuilt in 1998;
- Fully owned;
- Excellently maintained;
- Tastefully decorated and furnished;
- Renovated and insulated;
- HOA contribution € 260,- / Maintenance plan / Reserve fund / Collective building insurance;
- Large roof terrace of 163 m² plus a second roof terrace on the 2nd floor with expansion possibilities;
- Unique location in the center with a peaceful living environment;
- Materials and age clause applicable;
- Delivery in consultation.
THIS VERY SPACIOUS AND LUXURIOUS APARTMENT IS DEFINITELY WORTH A VIEWING!
CALL 070-2810111 OR EMAIL VOORBURG@DOENMAKELAARS.COM TO SCHEDULE A VIEWING.
Sales conditions of our office apply. The purchase agreement will be drawn up in accordance with the NVM model, with the excluded clauses acceptable for a property of this construction period.
This information has been compiled with the necessary care. However, we do not accept any liability for any incompleteness, inaccuracies, or otherwise, nor for the consequences thereof. All stated sizes and surfaces are indicative.




































































